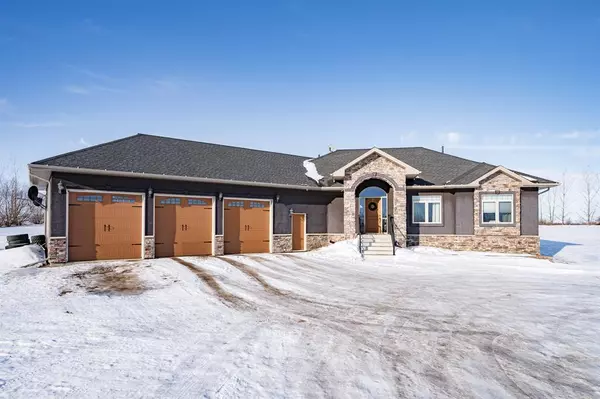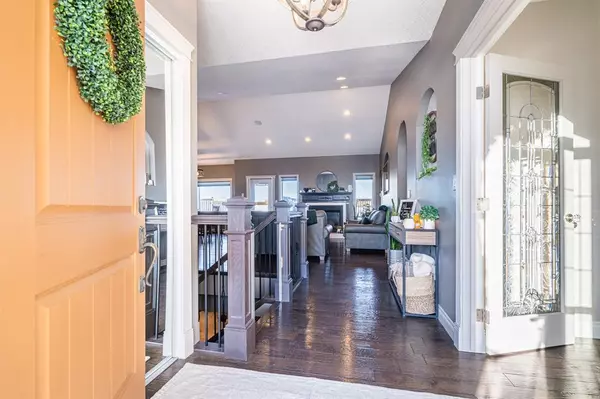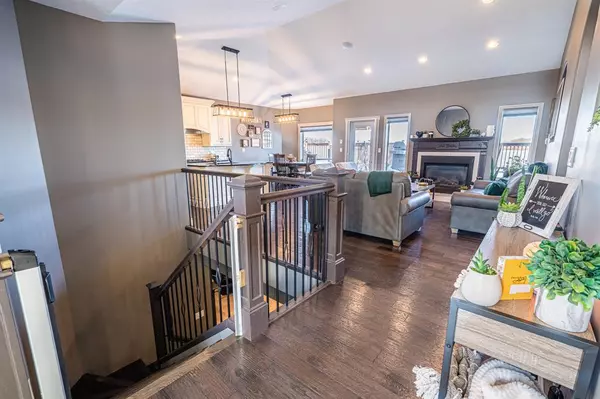For more information regarding the value of a property, please contact us for a free consultation.
51 Dion Pl Rural, SK S9V 1P9
Want to know what your home might be worth? Contact us for a FREE valuation!

Our team is ready to help you sell your home for the highest possible price ASAP
Key Details
Sold Price $655,000
Property Type Single Family Home
Sub Type Detached
Listing Status Sold
Purchase Type For Sale
Square Footage 1,522 sqft
Price per Sqft $430
MLS® Listing ID A2025137
Sold Date 05/03/23
Style Acreage with Residence,Bungalow
Bedrooms 4
Full Baths 3
Originating Board Lloydminster
Year Built 2011
Annual Tax Amount $4,257
Tax Year 2022
Lot Size 5.010 Acres
Acres 5.01
Property Description
Beautiful SK side bungalow with triple garage on +/- 5.0 acres! Conveniently located just 2.5 KMS north of Lloydminster in Border Creek Estates. At 1,522 SF, this custom raised bungalow has a spacious design and includes 4 bedrooms, 3 bathrooms and 9' ceilings up and down. Walking through the gorgeous covered front entrance you will be greeted by vaulted ceilings, hardwood floors and a beautiful main floor that allows you to entertain in style! The primary bedroom is another impressive area in this home and includes a dressing room style walk-in closet and beautiful 6-piece ensuite including a dual head shower. The basement is yet another great place to entertain and includes a huge family room with gas fireplace, built-in cabinetry, projection screen, wet bar and space for a games table. Additional features include: heated floors in the basement and garage, central A/C, central vac, garage floor sump, R.O. system, and water softener.
Location
Province SK
County Saskatchewan
Zoning R
Direction E
Rooms
Other Rooms 1
Basement Finished, Full
Interior
Interior Features Bar, Central Vacuum, Closet Organizers, Granite Counters, Jetted Tub, Kitchen Island, Open Floorplan, Pantry, Sump Pump(s), Tankless Hot Water, Walk-In Closet(s), Wired for Sound
Heating In Floor, Forced Air, Natural Gas
Cooling Central Air
Flooring Carpet, Hardwood, Laminate, Tile
Fireplaces Number 2
Fireplaces Type Basement, Brick Facing, Gas, Living Room
Appliance Built-In Oven, Central Air Conditioner, Dryer, Gas Stove, Microwave, Range Hood, Refrigerator, Tankless Water Heater, Warming Drawer, Washer, Window Coverings
Laundry In Basement
Exterior
Parking Features Additional Parking, Drive Through, Driveway, Garage Door Opener, Heated Garage, Triple Garage Attached
Garage Spaces 3.0
Garage Description Additional Parking, Drive Through, Driveway, Garage Door Opener, Heated Garage, Triple Garage Attached
Fence None
Community Features None
Utilities Available Electricity Connected, Natural Gas Connected
Roof Type Asphalt Shingle
Porch Deck
Building
Lot Description Back Yard, Lawn, No Neighbours Behind, Rectangular Lot, Treed
Foundation Wood
Sewer Septic Field, Septic Tank
Water Well
Architectural Style Acreage with Residence, Bungalow
Level or Stories One
Structure Type Stucco,Wood Frame
Others
Restrictions None Known
Ownership Private
Read Less



