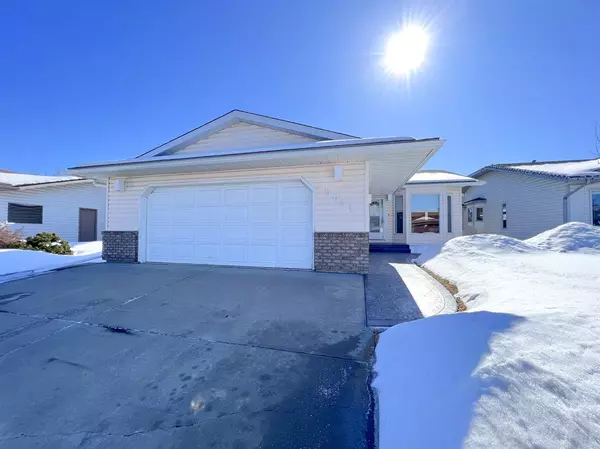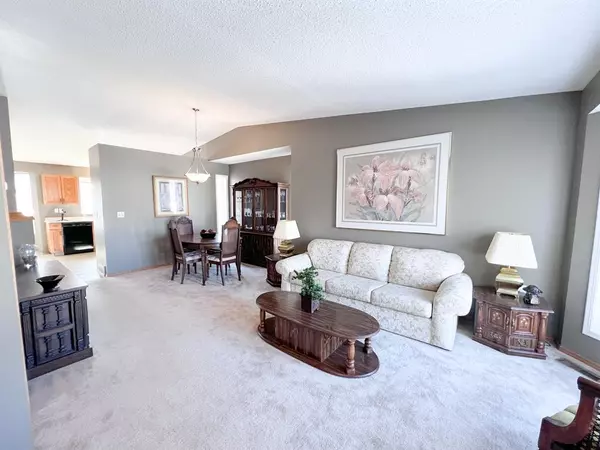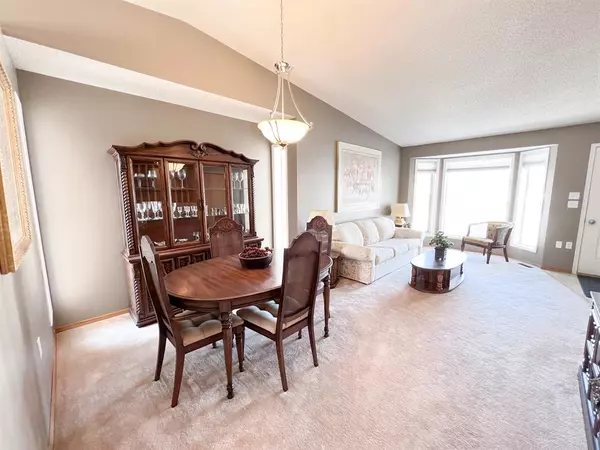For more information regarding the value of a property, please contact us for a free consultation.
9641 65 AVE Grande Prairie, AB T8W 2B6
Want to know what your home might be worth? Contact us for a FREE valuation!

Our team is ready to help you sell your home for the highest possible price ASAP
Key Details
Sold Price $358,500
Property Type Single Family Home
Sub Type Detached
Listing Status Sold
Purchase Type For Sale
Square Footage 1,213 sqft
Price per Sqft $295
Subdivision Country Club Estates
MLS® Listing ID A2034505
Sold Date 05/03/23
Style 4 Level Split
Bedrooms 3
Full Baths 2
Half Baths 1
Originating Board Grande Prairie
Year Built 1991
Annual Tax Amount $3,979
Tax Year 2022
Lot Size 5,227 Sqft
Acres 0.12
Property Description
Welcome to your dream home in the highly sought-after Country Club Estates. As you step inside, you can feel the warmth and love that has been poured into this home by its current owners. The home is well maintained and filled with character and charm. This property boasts a well-maintained exterior with new 6-inch color stamped concrete walkways leading to the front door and backyard.
The first thing that catches your eye is the large living room and dining area, flooded with natural light and perfect for hosting gatherings of any size. As you make your way to the kitchen, you'll be impressed by it's bright and spacious area, with access to the back deck that has composite decking, aluminum railing and gas bbq hookup.
Heading upstairs you'll notice three bedrooms, with plenty of room for relaxation and rest. The master has a large closet and spacious 3 piece ensuite.
Descending to the lower level, you can feel your excitement growing as you discover the perfect space for entertaining. With a wet bar and plenty of room for guests to mingle and enjoy, this area is sure to be a favorite spot for parties and get-togethers. The convenient 2 piece bath with laundry facilities is an added bonus for sure.
The real surprise comes when you explore the fourth level - theatre room, wired for built-in speakers, HDMI ports, and soundproofing. This is the perfect place to kick back and relax. It's like having your own personal cinema right in the comfort of your own home!
And let's not forget about the backyard - a true oasis where you can escape from the hustle and bustle of everyday life. With cedar trees, a grassy area, and concrete patios, you can spend your days lounging in the sun or install a firepit to enjoy at night.
For those with a green thumb, the backyard is perfect, with plenty of space for raised garden beds or containers to grow your own veggies or flowers. The garden has some established perennials including hostas, rhubarb, garlic, chives, and green onions. The new garden shed with modern steel siding and an overhang provides a shaded area to sit and admire your handiwork. It's evident that this low maintenance backyard will provide you maximum enjoyment!
Recent upgrades include new fencing, 30-year shingles, and eavestroughs and downspouts. As you take a final glance around the exterior, you'll notice the spacious double garage, perfect for keeping your vehicles and outdoor equipment safe and secure.
This home truly has it all - With pride of ownership evident at every turn, you can rest assured that it has been meticulously maintained and cared for over the years.
Conveniently located within a 5-minute walk to Aspen Grove School, Montrose school, Lil Sprouts Preschool, Grande Prairie Golf and Country Club and the Muskoseepi trail system. So why wait? Make your dream of homeownership a reality and schedule your viewing of this amazing home today!
Location
Province AB
County Grande Prairie
Zoning RG
Direction N
Rooms
Other Rooms 1
Basement Finished, Full
Interior
Interior Features Central Vacuum, Chandelier, High Ceilings, Laminate Counters, No Animal Home, No Smoking Home, Storage, Wet Bar, Wired for Sound
Heating Forced Air, Natural Gas
Cooling None
Flooring Carpet, Linoleum
Appliance Dishwasher, Electric Stove, Microwave, Range Hood, Refrigerator, Satellite TV Dish, Washer/Dryer, Window Coverings
Laundry Electric Dryer Hookup, In Bathroom, Washer Hookup
Exterior
Parking Features Asphalt, Double Garage Attached, Off Street
Garage Spaces 2.0
Garage Description Asphalt, Double Garage Attached, Off Street
Fence Fenced
Community Features Schools Nearby, Shopping Nearby, Sidewalks, Street Lights
Utilities Available Natural Gas Connected
Roof Type Shingle
Porch Deck, Patio
Lot Frontage 45.9
Exposure N
Total Parking Spaces 3
Building
Lot Description Back Yard, Few Trees, Low Maintenance Landscape, Landscaped, Paved, Rectangular Lot
Foundation Poured Concrete
Sewer Public Sewer
Water Public
Architectural Style 4 Level Split
Level or Stories 4 Level Split
Structure Type Brick,Vinyl Siding,Wood Frame
Others
Restrictions None Known
Tax ID 75838821
Ownership Private
Read Less



