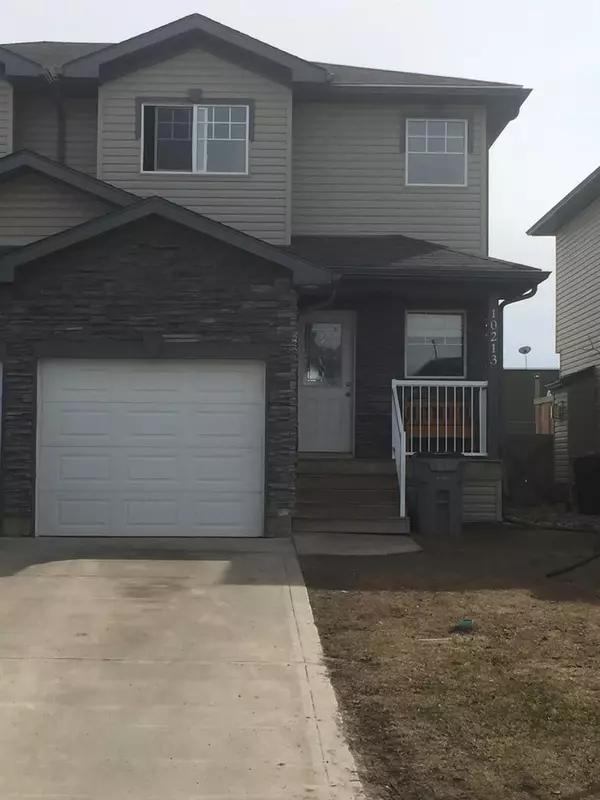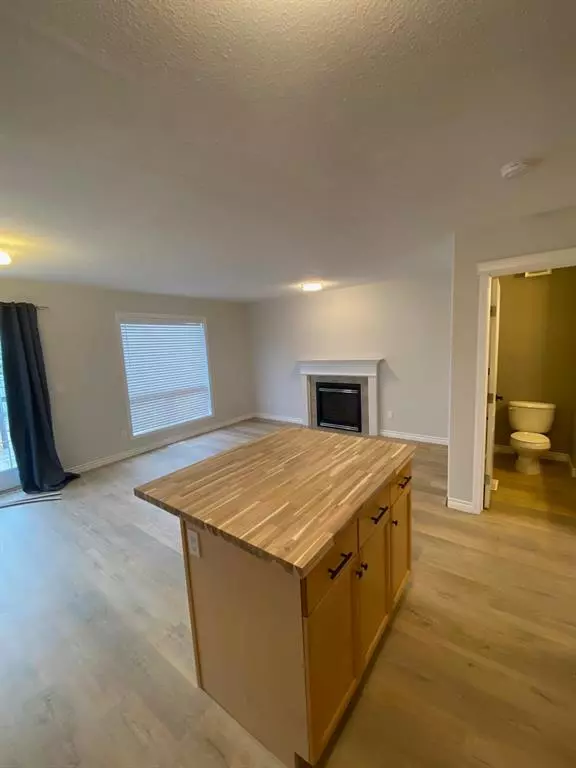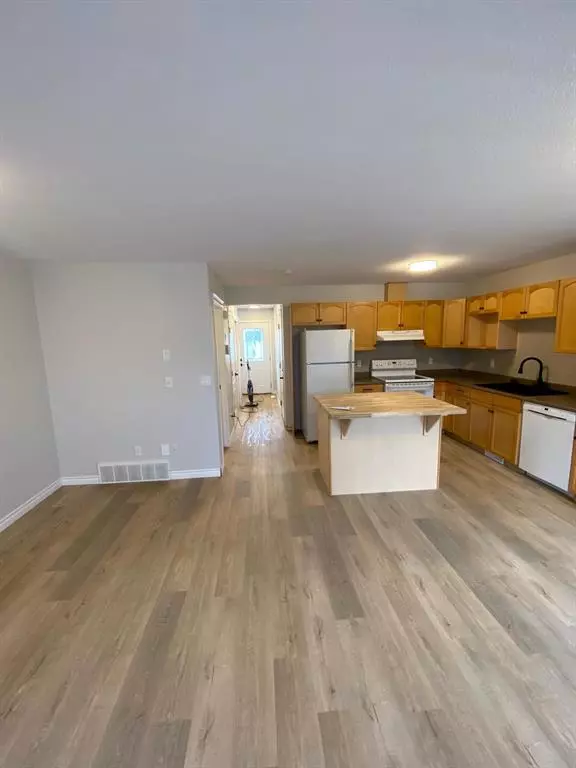For more information regarding the value of a property, please contact us for a free consultation.
10261 70 AVE Grande Prairie, AB T8W2Y5
Want to know what your home might be worth? Contact us for a FREE valuation!

Our team is ready to help you sell your home for the highest possible price ASAP
Key Details
Sold Price $266,000
Property Type Single Family Home
Sub Type Semi Detached (Half Duplex)
Listing Status Sold
Purchase Type For Sale
Square Footage 1,205 sqft
Price per Sqft $220
Subdivision Mission Heights
MLS® Listing ID A2021776
Sold Date 05/03/23
Style 2 Storey,Side by Side
Bedrooms 3
Full Baths 1
Half Baths 1
Originating Board Grande Prairie
Year Built 2008
Annual Tax Amount $2,811
Tax Year 2023
Lot Size 2,812 Sqft
Acres 0.06
Property Description
Break into the housing market with this affordable home with a garage and NO REAR NEIGHBOURS IN MISSION HEIGHTS! Whether you are looking for a starter home or revenue property this is sure to check all the boxes. 2-storey style duplex with the must have open concept main floor has a kitchen with island, living room with gas fireplace, dining room with access to back yard, and a half bath. Upper level has 3 bedrooms, main bathroom, and a conveniently located laundry room. Basement is unfinished and an open canvas to be finished the way your heart desires. Garage is insulated and boarded. Backyard is fully fenced and south backing allowing for sun all day long! Also this home is perfectly situated with in walking distance to the Eastlink Center , Two Schools , Several Shopping Centers, Coca Cola Center and Popular Muskoseepi Park Trail System.
Location
Province AB
County Grande Prairie
Zoning RC
Direction N
Rooms
Basement Full, Unfinished
Interior
Interior Features Kitchen Island, Open Floorplan, See Remarks, Storage, Walk-In Closet(s)
Heating Forced Air, Natural Gas
Cooling None
Flooring Carpet, Laminate
Appliance Dishwasher, Dryer, Refrigerator, Stove(s), Washer
Laundry Laundry Room
Exterior
Parking Features Single Garage Attached
Garage Spaces 1.0
Garage Description Single Garage Attached
Fence Fenced
Community Features Schools Nearby, Shopping Nearby, Sidewalks, Street Lights
Roof Type Asphalt Shingle
Porch Deck, Patio
Lot Frontage 25.92
Exposure S
Total Parking Spaces 2
Building
Lot Description Back Yard, Front Yard, Lawn, No Neighbours Behind, Landscaped, See Remarks
Foundation Poured Concrete
Architectural Style 2 Storey, Side by Side
Level or Stories Two
Structure Type Mixed,Vinyl Siding
Others
Restrictions None Known
Tax ID 75833817
Ownership Other
Read Less



