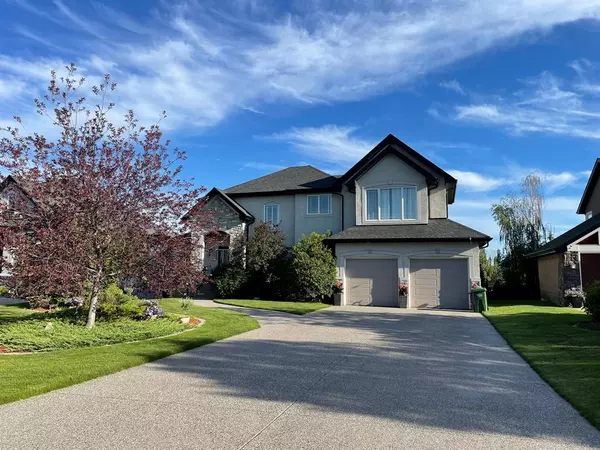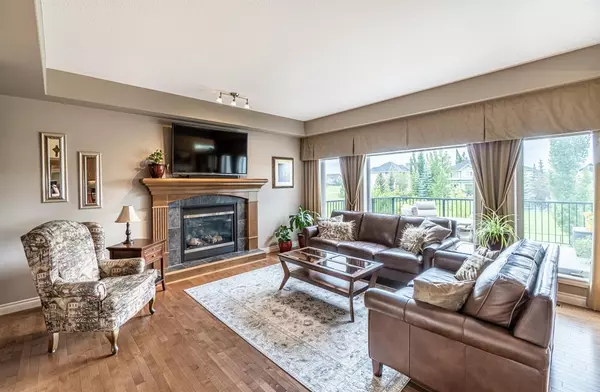For more information regarding the value of a property, please contact us for a free consultation.
164 Heritage Lake BLVD Rural Foothills County, AB T1S 4J2
Want to know what your home might be worth? Contact us for a FREE valuation!

Our team is ready to help you sell your home for the highest possible price ASAP
Key Details
Sold Price $1,125,000
Property Type Single Family Home
Sub Type Detached
Listing Status Sold
Purchase Type For Sale
Square Footage 2,873 sqft
Price per Sqft $391
MLS® Listing ID A2045192
Sold Date 05/03/23
Style 2 Storey
Bedrooms 4
Full Baths 3
Half Baths 1
HOA Fees $135/ann
HOA Y/N 1
Originating Board Calgary
Year Built 2005
Annual Tax Amount $5,620
Tax Year 2022
Lot Size 0.328 Acres
Acres 0.33
Property Description
** Please click on "Video Tour/More Information for 3D tour / 24 Hour Open House ** Amazing, fully developed 2 Storey home with oversized lot BACKING ONTO RAVINE in highly desirable "The Lake At Heritage Pointe"! This fabulous home features: insulated/drywalled/oversized double car garage with massive driveway that will fit 6+ cars, large lot (.32 of an acre) with beautiful landscaping including private patio, ice cold A/C, hardwood flooring, 9 ft ceilings, newer carpet (2021), fresh paint, chic wine cellar, cozy fireplace, main floor den, fully finished walkout basement, 12-zone underground sprinklers, large dining room, massive upper bonus room (could be used as another bedroom) with sound proofing in the floor, in-ceiling speakers & much more! Location is fantastic - very easy access to Deerfoot Trail/Stoney Trail/ MacLeod Trail, close to 4 world class golf courses and all the amenities of Calgary 2 minutes away! Lake privileges give you year round access to fishing, skating, swimming & the Beach House! School buses pick up the kiddies and takes them to all schools. Amazing home - amazing location!
Location
Province AB
County Foothills County
Zoning RC
Direction S
Rooms
Other Rooms 1
Basement Finished, Full
Interior
Interior Features Built-in Features, Ceiling Fan(s), Closet Organizers, Crown Molding, Double Vanity, Jetted Tub, Kitchen Island, Open Floorplan, Pantry, Walk-In Closet(s), Wet Bar
Heating Forced Air
Cooling Central Air
Flooring Carpet, Ceramic Tile, Hardwood
Fireplaces Number 1
Fireplaces Type Gas
Appliance Dishwasher, Dryer, Electric Stove, Garage Control(s), Microwave Hood Fan, Refrigerator, See Remarks, Washer, Window Coverings
Laundry Main Level
Exterior
Parking Features Double Garage Attached, Insulated, Oversized
Garage Spaces 2.0
Garage Description Double Garage Attached, Insulated, Oversized
Fence Fenced
Community Features Clubhouse, Fishing, Golf, Lake, Park, Playground, Schools Nearby, Shopping Nearby, Sidewalks, Street Lights, Tennis Court(s)
Amenities Available Beach Access, Clubhouse, Park, Playground
Roof Type Asphalt Shingle
Porch Deck, Patio
Lot Frontage 71.85
Total Parking Spaces 6
Building
Lot Description Back Yard, Backs on to Park/Green Space, Environmental Reserve, Lawn, Gentle Sloping, Greenbelt, Landscaped, Level, Many Trees, Private
Foundation Poured Concrete
Architectural Style 2 Storey
Level or Stories Two
Structure Type Wood Frame
Others
Restrictions Call Lister
Tax ID 75155290
Ownership Private
Read Less



