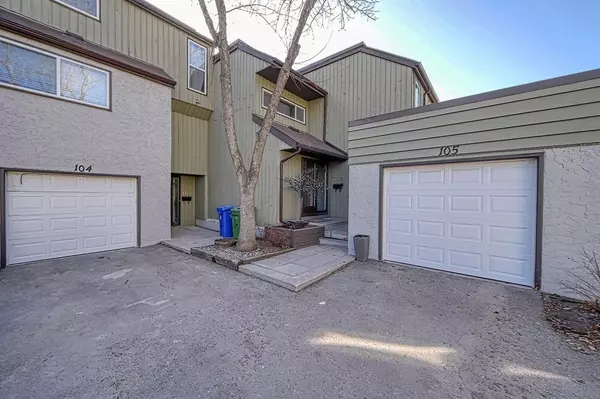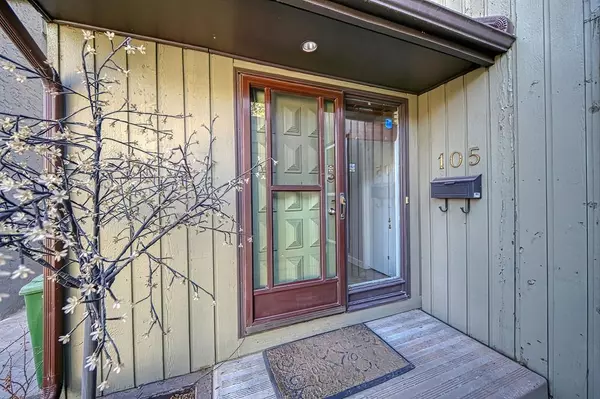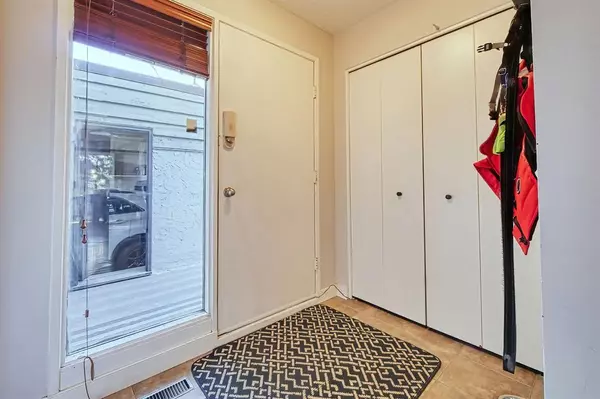For more information regarding the value of a property, please contact us for a free consultation.
2423 56 ST NE #105 Calgary, AB T1Y 2X6
Want to know what your home might be worth? Contact us for a FREE valuation!

Our team is ready to help you sell your home for the highest possible price ASAP
Key Details
Sold Price $303,000
Property Type Townhouse
Sub Type Row/Townhouse
Listing Status Sold
Purchase Type For Sale
Square Footage 1,163 sqft
Price per Sqft $260
Subdivision Pineridge
MLS® Listing ID A2040743
Sold Date 05/03/23
Style 2 Storey Split
Bedrooms 3
Full Baths 2
Half Baths 1
Condo Fees $590
Originating Board Calgary
Year Built 1976
Annual Tax Amount $1,705
Tax Year 2022
Lot Size 0.259 Acres
Acres 0.26
Property Description
Introducing this truly unique and beautifully renovated 3-bedroom plus office townhouse, nestled in the highly sought-after Pineridge community. This exceptional home features a versatile floor plan that accommodates a bedroom on each level: one on the main floor, another on the upper floor, and a third in the fully finished basement. With 2.5 baths, this townhouse is perfect for modern living, offering ample space for relaxation, work, and family life.
Upon entering, you are welcomed by a soaring vaulted ceiling, which imparts a sense of elegance and spaciousness to the living area. The cozy wood-burning fireplace serves as the perfect focal point, providing warmth and ambiance during chilly winter evenings. The contemporary, newly renovated kitchen is a chef's delight, complete with top-of-the-line appliances, sleek cabinetry, and ample counter space for all your culinary creations.
The gorgeous hardwood flooring flows seamlessly throughout the main living areas, adding sophistication and ensuring easy maintenance. The high-efficiency furnace guarantees that your home stays comfortable all year round while keeping energy costs low.
An exceptional feature of this townhouse is the upper-level loft area, which has been thoughtfully designed to serve as a dedicated office space. This versatile area is perfect for those who work from home, providing a quiet and inspiring environment.
The outdoor living space is equally impressive, with a large east-facing deck that offers the perfect spot for enjoying your morning coffee, entertaining friends, or simply soaking up the sun. The single attached garage provides additional convenience and storage space.
This townhouse is situated just a block away from the Co-op Grocery Store, making daily shopping a breeze. For leisure and recreation, the Village Square Leisure Centre is also just a short stroll away, offering a range of activities for the whole family to enjoy.
Don't miss out on the opportunity to make this exquisite Pineridge townhouse your new home. Schedule a private viewing today and experience the perfect blend of comfort, style, and convenience.
Location
Province AB
County Calgary
Area Cal Zone Ne
Zoning M-CG d50
Direction W
Rooms
Other Rooms 1
Basement Finished, Full
Interior
Interior Features Ceiling Fan(s), Vaulted Ceiling(s)
Heating Forced Air
Cooling None
Flooring Carpet, Ceramic Tile, Hardwood
Fireplaces Number 1
Fireplaces Type Mantle, Wood Burning
Appliance Dishwasher, Electric Stove, Garage Control(s), Refrigerator, Washer/Dryer, Water Softener, Window Coverings
Laundry In Unit
Exterior
Parking Features Single Garage Attached
Garage Spaces 1.0
Garage Description Single Garage Attached
Fence None
Community Features Playground, Schools Nearby, Shopping Nearby, Sidewalks, Street Lights
Amenities Available Visitor Parking
Roof Type Asphalt Shingle
Porch Deck
Lot Frontage 29.53
Exposure W
Total Parking Spaces 1
Building
Lot Description See Remarks
Foundation Poured Concrete
Architectural Style 2 Storey Split
Level or Stories Two
Structure Type Wood Frame,Wood Siding
Others
HOA Fee Include Insurance,Maintenance Grounds,Professional Management,Reserve Fund Contributions,Snow Removal
Restrictions None Known
Tax ID 76610528
Ownership Private
Pets Allowed Restrictions, Cats OK, Dogs OK
Read Less



