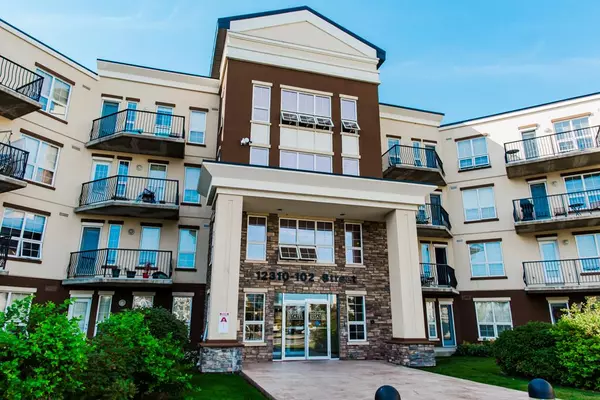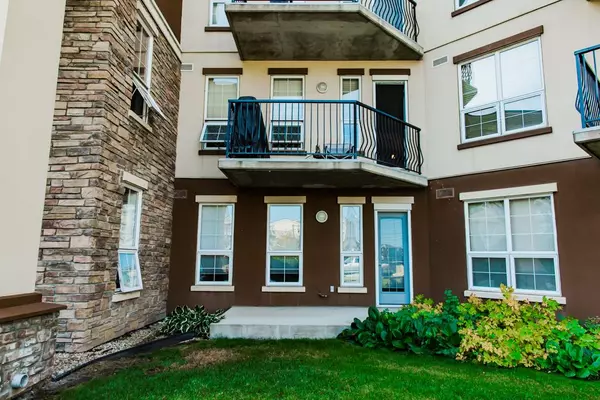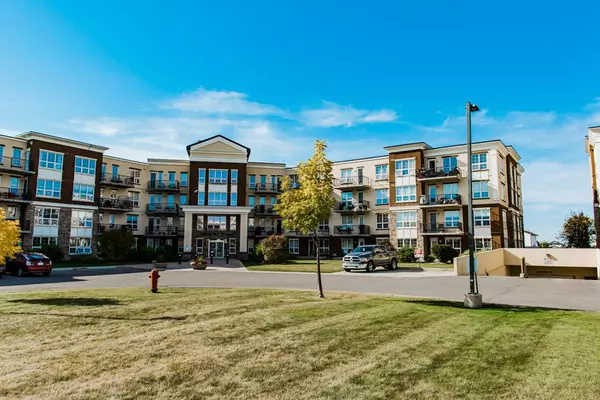For more information regarding the value of a property, please contact us for a free consultation.
12310 102 ST N #122 Grande Prairie, AB T8V 0N4
Want to know what your home might be worth? Contact us for a FREE valuation!

Our team is ready to help you sell your home for the highest possible price ASAP
Key Details
Sold Price $190,000
Property Type Condo
Sub Type Apartment
Listing Status Sold
Purchase Type For Sale
Square Footage 860 sqft
Price per Sqft $220
Subdivision Northridge
MLS® Listing ID A2002889
Sold Date 05/03/23
Style Low-Rise(1-4)
Bedrooms 1
Full Baths 1
Condo Fees $446/mo
Originating Board Grande Prairie
Year Built 2007
Annual Tax Amount $2,499
Tax Year 2022
Property Description
Fantastic main level 1 bedroom, 1 bathroom + DEN condo in desirable Inverness Estates available for IMMEDIATE possession! This fantastic courtyard, east facing unit will not disappoint. With brand new paint, it is fresh and ready for you to move in! It features 860 sq feet of living space consisting of a large master bedroom with beautiful, upgraded carpet, walk through closet to the bathroom and in-suite laundry with a stacked washer and dryer. The den, which just off of the living room, has plenty of space and is perfect for either extra storage, a home office - or better yet, both! Cooking and entertaining will be a breeze with the open concept kitchen and living room. The kitchen also features upgraded stainless-steel appliances that will be the showstopper! Do you like to BBQ? The patio is perfect for that and even has a gas line. The advantages to condo living in Inverness Estates really are incredible! Having a titled underground parking space means you will never have to sweep your car off in the winter and even better than that, you will never have to shovel snow or mow grass again! Also available for your use is a fitness room and a guest suite. The location cannot be beat being close to schools, shopping, restaurants and transit. Call a REALTOR® today for your private showing!
Location
Province AB
County Grande Prairie
Zoning RM
Direction E
Rooms
Basement None
Interior
Interior Features Elevator, Laminate Counters, No Smoking Home, Open Floorplan, Recreation Facilities
Heating Baseboard, Hot Water, Natural Gas
Cooling None
Flooring Carpet, Ceramic Tile, Laminate
Appliance Dishwasher, Microwave Hood Fan, Refrigerator, Stove(s), Washer/Dryer Stacked, Window Coverings
Laundry In Unit
Exterior
Garage Stall, Titled, Underground
Garage Spaces 1.0
Garage Description Stall, Titled, Underground
Community Features Airport/Runway, Schools Nearby, Shopping Nearby, Sidewalks, Street Lights
Utilities Available Cable Available, Electricity Available, Garbage Collection, Phone Available, Sewer Connected, Water Connected
Amenities Available Elevator(s), Fitness Center, Guest Suite, Parking, Snow Removal, Trash, Visitor Parking
Roof Type Flat Torch Membrane
Accessibility Common Area, No Stairs/One Level
Porch Patio
Exposure E
Total Parking Spaces 1
Building
Story 4
Sewer Public Sewer
Water Public
Architectural Style Low-Rise(1-4)
Level or Stories Single Level Unit
Structure Type Concrete,Stucco
Others
HOA Fee Include Common Area Maintenance,Heat,Maintenance Grounds,Sewer,Snow Removal,Trash,Water
Restrictions Condo/Strata Approval,Pet Restrictions or Board approval Required
Tax ID 75892179
Ownership Private
Pets Description Restrictions
Read Less
GET MORE INFORMATION




