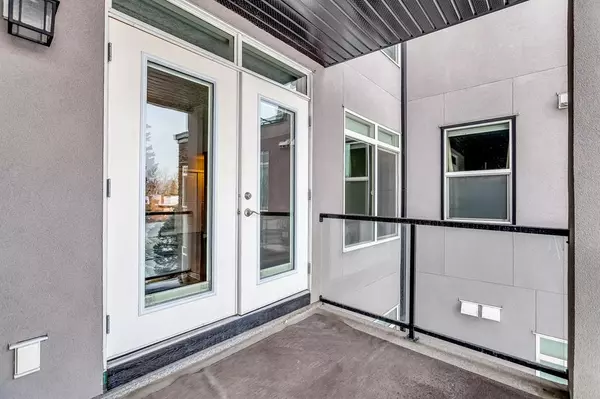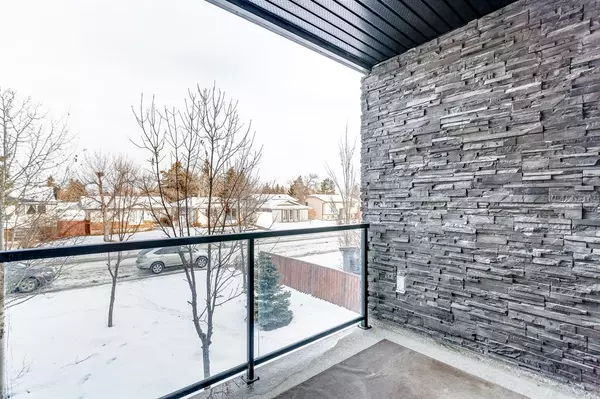For more information regarding the value of a property, please contact us for a free consultation.
15207 1 St ST SE #207 Calgary, AB T2X2A2
Want to know what your home might be worth? Contact us for a FREE valuation!

Our team is ready to help you sell your home for the highest possible price ASAP
Key Details
Sold Price $320,000
Property Type Condo
Sub Type Apartment
Listing Status Sold
Purchase Type For Sale
Square Footage 947 sqft
Price per Sqft $337
Subdivision Midnapore
MLS® Listing ID A2022986
Sold Date 05/02/23
Style Low-Rise(1-4)
Bedrooms 2
Full Baths 2
Condo Fees $544/mo
HOA Fees $12/ann
HOA Y/N 1
Originating Board Calgary
Year Built 2014
Annual Tax Amount $1,944
Tax Year 2022
Property Description
Welcome to Morello an ideal place to call home. The 3 level building sits on a quiet corner in the mature Lake community of Midnapore. This open concept 2 bedroom, 2 bath condo features 9 ft ceilings, kitchen island and pantry, soft close cabinetry and easy care quartz countertops in kitchen and bathrooms. Cozy carpet in the bedrooms is complemented by engineered hardwood in the entry, kitchen and living room and the south facing patio is the perfect place to park your BBQ and soak up the sun. There is titled, indoor, heated parking to keep your vehicle out of the elements as well as visitor parking. You can walk to the many neighborhood amenities such as transit, restaurants and shopping and enjoy year around lake access for those who seek an active lifestyle as well as those seeking relaxation on the beach, picnic and BBQ areas.
Location
Province AB
County Calgary
Area Cal Zone S
Zoning DC (pre 1P2007)
Direction N
Rooms
Other Rooms 1
Basement None
Interior
Interior Features Elevator, Kitchen Island, Open Floorplan, Pantry, Vinyl Windows
Heating Baseboard, Exhaust Fan, Hot Water, Natural Gas
Cooling None
Flooring Carpet, Hardwood, Tile
Appliance Dishwasher, Electric Stove, Garage Control(s), Microwave Hood Fan, Refrigerator, Washer/Dryer Stacked, Window Coverings
Laundry In Unit
Exterior
Parking Features Garage Door Opener, Guest, Heated Garage, Parkade, Titled, Underground
Garage Description Garage Door Opener, Guest, Heated Garage, Parkade, Titled, Underground
Community Features Fishing, Lake, Park, Playground, Pool, Schools Nearby, Shopping Nearby, Sidewalks, Street Lights
Amenities Available Beach Access, Elevator(s), Parking
Roof Type Flat
Porch Balcony(s), Glass Enclosed
Exposure N
Total Parking Spaces 1
Building
Lot Description Back Lane, City Lot, Corner Lot, Front Yard, Landscaped
Story 3
Foundation Poured Concrete
Architectural Style Low-Rise(1-4)
Level or Stories Single Level Unit
Structure Type Stone,Stucco,Wood Frame
Others
HOA Fee Include Common Area Maintenance,Gas,Heat,Insurance,Interior Maintenance,Maintenance Grounds,Parking,Sewer,Snow Removal,Trash,Water
Restrictions Pet Restrictions or Board approval Required
Tax ID 76348166
Ownership Private
Pets Allowed Restrictions
Read Less



