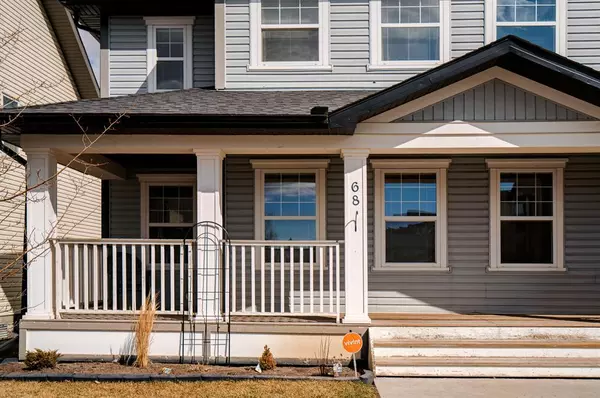For more information regarding the value of a property, please contact us for a free consultation.
68 Copperpond RD SE Calgary, AB T2Z 0L7
Want to know what your home might be worth? Contact us for a FREE valuation!

Our team is ready to help you sell your home for the highest possible price ASAP
Key Details
Sold Price $462,000
Property Type Single Family Home
Sub Type Semi Detached (Half Duplex)
Listing Status Sold
Purchase Type For Sale
Square Footage 1,212 sqft
Price per Sqft $381
Subdivision Copperfield
MLS® Listing ID A2038659
Sold Date 05/02/23
Style 2 Storey,Side by Side
Bedrooms 3
Full Baths 2
Half Baths 1
Originating Board Calgary
Year Built 2009
Annual Tax Amount $2,466
Tax Year 2022
Lot Size 2,799 Sqft
Acres 0.06
Property Description
This beautiful semi-detached home is situated in the desirable community of Copperfield, just minutes from countless amenities. The ideally located home offers 3 bedrooms, 2.5 bathrooms and provides the perfect balance of elegance and functionality, perfect for a young couple or professionals looking to be surrounded by convenience. The main level of the home features an open concept layout with laminate flooring spanning the entire living area. The large front living room has a wall of west facing windows providing plenty of natural light into the home and creates a bright and inviting space all day long. The kitchen is finished with warm tone cabinetry, timeless subway tile backsplash, a suite of new stainless-steel appliances and a peninsula eating bar with additional seating. An updated 2-piece powder room and rear mudroom complete the main level. The upper level offers 3 bedrooms and 2 full bathrooms. The spacious primary bedroom has large windows, its own private 4-piece ensuite bathroom and large walk-in closet. Two more bedrooms and a 4-piece bathroom complete the upper level. The lower level has endless possibilities for development. Ample space for a 4th bedroom and bathroom in addition to a family room. The fully landscaped private backyard offers plenty of green space to enjoy. A rear deck and stamped concrete pad offer the perfect place for entertaining with friends and family in the summer. Completing the home is a double detached garage to keep your vehicle and valuables safe and secure year-round. Additional upgrades include a freshly painted interior, new A/C, new HWT, new rear deck, insulated garage walls and new appliances. This charming home is perfect for those looking to build equity in Copperfield, providing quick access to the amenities of Copperfield, McKenzie Towne and 130th Avenue; all while being only a short walk to the tranquil Copper Pond.
Location
Province AB
County Calgary
Area Cal Zone Se
Zoning DC
Direction W
Rooms
Other Rooms 1
Basement Full, Unfinished
Interior
Interior Features Breakfast Bar, Open Floorplan, Walk-In Closet(s)
Heating Forced Air, Natural Gas
Cooling Central Air
Flooring Carpet, Laminate
Appliance Dishwasher, Dryer, Electric Stove, Microwave Hood Fan, Refrigerator, Washer, Window Coverings
Laundry In Basement
Exterior
Parking Features Double Garage Detached
Garage Spaces 2.0
Garage Description Double Garage Detached
Fence Fenced
Community Features Clubhouse, Park, Schools Nearby, Shopping Nearby
Roof Type Asphalt Shingle
Porch Deck, Front Porch
Lot Frontage 27.3
Exposure W
Total Parking Spaces 2
Building
Lot Description Back Lane, Back Yard
Foundation Poured Concrete
Architectural Style 2 Storey, Side by Side
Level or Stories Two
Structure Type Vinyl Siding,Wood Frame
Others
Restrictions None Known
Tax ID 76495751
Ownership Private
Read Less



