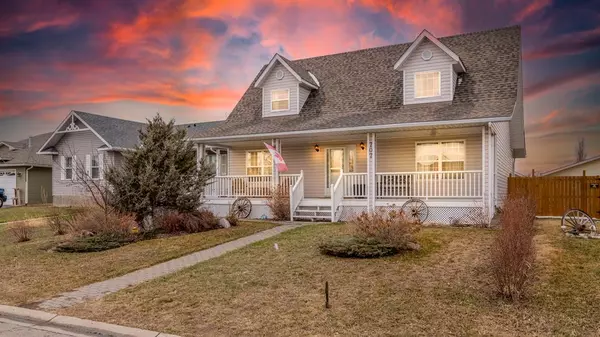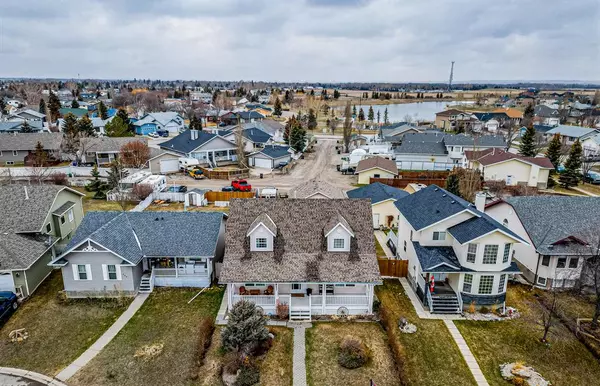For more information regarding the value of a property, please contact us for a free consultation.
707 17A ST SE High River, AB T1V 1S4
Want to know what your home might be worth? Contact us for a FREE valuation!

Our team is ready to help you sell your home for the highest possible price ASAP
Key Details
Sold Price $520,000
Property Type Single Family Home
Sub Type Detached
Listing Status Sold
Purchase Type For Sale
Square Footage 1,850 sqft
Price per Sqft $281
Subdivision Sunshine Meadow
MLS® Listing ID A2042028
Sold Date 05/02/23
Style 1 and Half Storey
Bedrooms 4
Full Baths 3
Originating Board Calgary
Year Built 1997
Annual Tax Amount $3,890
Tax Year 2022
Lot Size 7,571 Sqft
Acres 0.17
Property Description
Enjoy country lakeside living in this lovely home within walking distance to Sunshine Lake! Great curb appeal with a full-width veranda entices peaceful morning coffees. Inside is a quiet sanctuary bathed in natural light. Over 2,900 sq. ft. of developed space ensures your family has plenty of room to grow, mature and change with the times. The eat-in kitchen has a plethora of cabinet and counter space and a door to the backyard encouraging a seamless indoor/outdoor lifestyle. Both bedrooms on the main level are spacious and bright sharing 4-piece main bathroom. The upper level is home to the primary bedroom with its own private ensuite. A bonus room invites relaxation while a flex room is a versatile space for a home office or a quiet sitting area. Gather in the rec room and family room in the finished basement for movies and games nights. A 4th bedroom and another full bathroom are also on this level. The large backyard has plenty of space for kids and pets to play all privately nestled behind the double detached garage. Outdoor enthusiasts will love strolling around the extensive pathway systems, the many year-round activities at the lake or getting in a game of golf at the nearby Highwood Golf Course, there really is something for everyone in this phenomenal community within this charming town that is well known for its many amenities and recreation facilities.
Location
Province AB
County Foothills County
Zoning TND
Direction E
Rooms
Basement Finished, Full
Interior
Interior Features Kitchen Island, Laminate Counters, Open Floorplan, See Remarks
Heating Forced Air, Natural Gas
Cooling None
Flooring Carpet, Laminate, Linoleum
Appliance Dishwasher, Dryer, Electric Stove, Garage Control(s), Range Hood, Refrigerator, Washer, Window Coverings
Laundry Main Level
Exterior
Garage Double Garage Detached, Oversized
Garage Spaces 2.0
Garage Description Double Garage Detached, Oversized
Fence Fenced
Community Features Park, Playground, Schools Nearby, Shopping Nearby, Sidewalks
Roof Type Asphalt Shingle
Porch Deck, Front Porch
Lot Frontage 46.1
Total Parking Spaces 2
Building
Lot Description Back Lane, Back Yard, Cul-De-Sac, Front Yard, Lawn, Landscaped, Many Trees
Foundation Poured Concrete
Architectural Style 1 and Half Storey
Level or Stories One and One Half
Structure Type Vinyl Siding,Wood Frame
Others
Restrictions None Known
Tax ID 77126023
Ownership Private
Read Less
GET MORE INFORMATION




