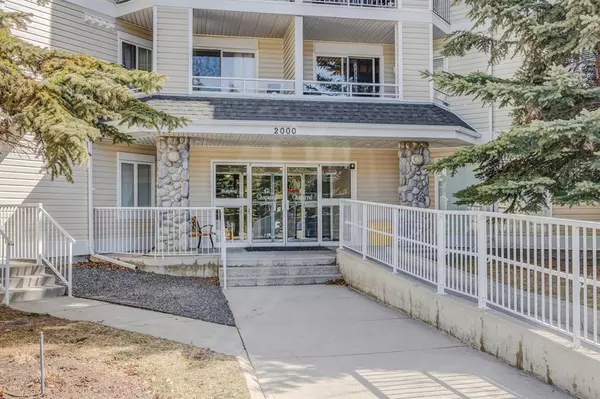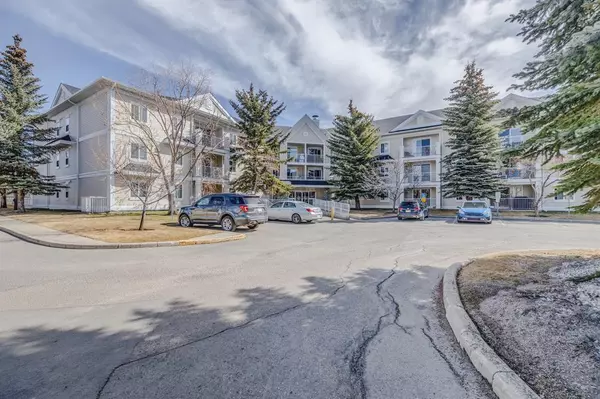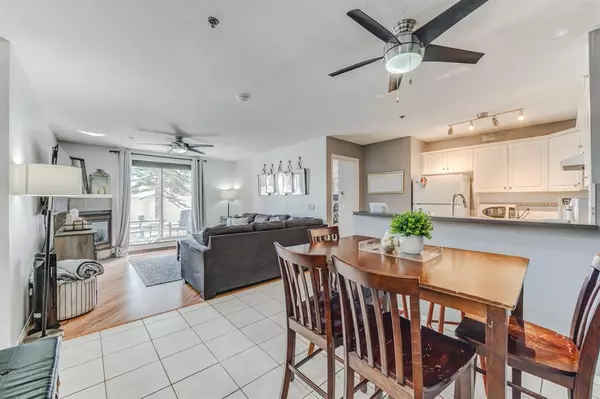For more information regarding the value of a property, please contact us for a free consultation.
11 Chaparral Ridge DR SE #2108 Calgary, AB T2X 3P7
Want to know what your home might be worth? Contact us for a FREE valuation!

Our team is ready to help you sell your home for the highest possible price ASAP
Key Details
Sold Price $275,000
Property Type Condo
Sub Type Apartment
Listing Status Sold
Purchase Type For Sale
Square Footage 905 sqft
Price per Sqft $303
Subdivision Chaparral
MLS® Listing ID A2041762
Sold Date 05/02/23
Style Apartment
Bedrooms 2
Full Baths 2
Condo Fees $509/mo
Originating Board Calgary
Year Built 2000
Annual Tax Amount $1,147
Tax Year 2022
Property Description
This stylish ground level condo promotes a convenient, low-maintenance lifestyle with 2-bedrooms, 2 bathrooms and a fantastic patio overlooking a green space. Ideally located in the vibrant community of Chaparral, just a 5 minute walk to Tim Hortons, a convenient store, professional services and more! This well run complex is a quiet and friendly sanctuary to return home to. The spacious ground level patio entices peaceful morning coffees, evenings barbequing with friends and lazy weekends soaking up the sun. The interior is basked in natural light with clear sightlines that promote unobstructed conversations. A corner fireplace in the living room invites relaxation while providing a warm ambience. Bright and neutral the kitchen is well laid out with a plethora of cabinets and counterspace plus a raised breakfast bar on the peninsula island. Adjacently the dining room has plenty of room for entertaining. This wonderful floor plan is the perfect layout for privacy with the living room separating the bedrooms - ideal for roommates, guests, kids or working from home. Retreat at the end of the day to the calming primary oasis where dual walk-through closets lead to the private ensuite, no more sharing! The second bedroom is handily located near the second full bathroom. In-suite laundry, titled underground parking and a separate storage locker add to your comfort and convenience. This great home exudes pride of ownership and is situated close to Fish Creek Park, Sikome Lake, Blue Devil Golf Club and both Stoney and Deerfoot Trails.
Location
Province AB
County Calgary
Area Cal Zone S
Zoning M-1 d75
Direction SW
Rooms
Other Rooms 1
Basement None
Interior
Interior Features Breakfast Bar, Ceiling Fan(s), Open Floorplan, Soaking Tub, Storage, Walk-In Closet(s)
Heating Baseboard, Hot Water, Natural Gas
Cooling Wall/Window Unit(s)
Flooring Laminate, Tile
Fireplaces Number 1
Fireplaces Type Gas, Living Room, Mantle, Tile
Appliance Dishwasher, Electric Stove, Garage Control(s), Microwave Hood Fan, Range Hood, Refrigerator, Washer/Dryer Stacked, Window Coverings
Laundry In Unit
Exterior
Parking Features Heated Garage, Parkade, Titled, Underground
Garage Spaces 1.0
Garage Description Heated Garage, Parkade, Titled, Underground
Community Features Golf, Park, Playground, Schools Nearby, Shopping Nearby, Sidewalks, Street Lights
Amenities Available Secured Parking, Storage, Visitor Parking
Roof Type Asphalt Shingle
Porch Patio
Exposure E
Total Parking Spaces 1
Building
Story 3
Foundation Poured Concrete
Architectural Style Apartment
Level or Stories Single Level Unit
Structure Type Stone,Vinyl Siding,Wood Frame
Others
HOA Fee Include Common Area Maintenance,Heat,Insurance,Maintenance Grounds,Parking,Professional Management,Reserve Fund Contributions,Sewer,Snow Removal,Trash,Water
Restrictions Pet Restrictions or Board approval Required,Restrictive Covenant-Building Design/Size,Utility Right Of Way
Ownership Private
Pets Allowed Restrictions, Cats OK
Read Less



