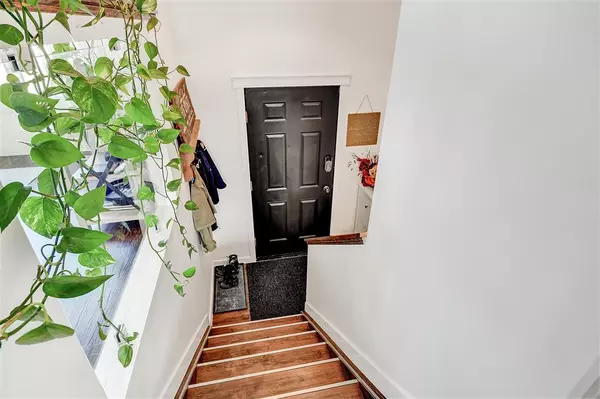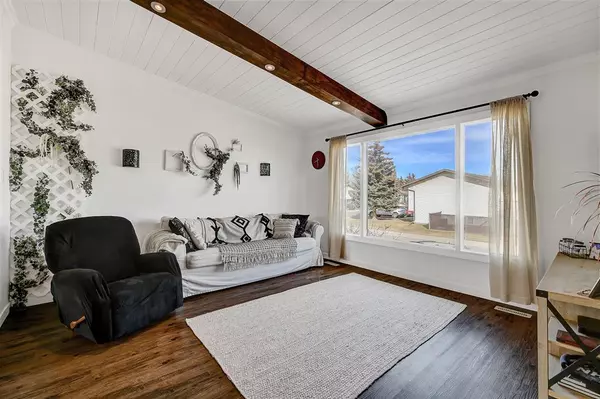For more information regarding the value of a property, please contact us for a free consultation.
10217 76 AVE Grande Prairie, AB T8W 1Y7
Want to know what your home might be worth? Contact us for a FREE valuation!

Our team is ready to help you sell your home for the highest possible price ASAP
Key Details
Sold Price $303,000
Property Type Single Family Home
Sub Type Detached
Listing Status Sold
Purchase Type For Sale
Square Footage 993 sqft
Price per Sqft $305
Subdivision Mission Heights
MLS® Listing ID A2037453
Sold Date 05/02/23
Style Bi-Level
Bedrooms 5
Full Baths 1
Half Baths 1
Originating Board Grande Prairie
Year Built 1984
Annual Tax Amount $3,219
Tax Year 2022
Lot Size 549 Sqft
Acres 0.01
Property Description
Highly sought after location in Mission Heights! Located on a quiet street siding an easement that leads to Bear Creek Ravine and walking trails this home sits on a massive fenced lot with concrete RV parking. This family home has seen numerous renovations including the kitchen, flooring, paint and feature walls! As you walk in the front door you instantly notice the vaulted tongue and groove ceiling with an open concept feel from the kitchen, dining and living room. As you enter the kitchen you enjoy the larger island with a butcher block counter top, the farmhouse sink and the subway tile back splash. The spacious dining room is just off the newer patio door that leads you to the two tiered deck overlooking the well treed yard. Off the dining is the large living room with exposed wood beams & a large window for that natural light. The master bedroom offers a walk in closet, half bathroom & a feature wall. 2 more bedrooms, full bathroom and good size linen closet with a barn door round out the main floor. The basement offers another large living room, 2 more bedrooms, laundry room & a second bathroom ready to be finished off. This home in a location like this won't last long!
Location
Province AB
County Grande Prairie
Zoning RG
Direction N
Rooms
Other Rooms 1
Basement Finished, Full
Interior
Interior Features High Ceilings, No Smoking Home, Open Floorplan
Heating Forced Air, Natural Gas
Cooling None
Flooring Laminate, Vinyl
Appliance Dishwasher, Dryer, Refrigerator, Stove(s), Washer
Laundry In Basement
Exterior
Parking Features Parking Pad, RV Access/Parking
Garage Description Parking Pad, RV Access/Parking
Fence Fenced
Community Features Schools Nearby, Shopping Nearby, Sidewalks, Street Lights
Roof Type Asphalt Shingle
Porch Deck
Lot Frontage 16.4
Total Parking Spaces 3
Building
Lot Description Back Yard, Landscaped, Private, Treed
Foundation Poured Concrete
Architectural Style Bi-Level
Level or Stories Bi-Level
Structure Type Vinyl Siding
Others
Restrictions None Known
Tax ID 75874534
Ownership Private
Read Less



