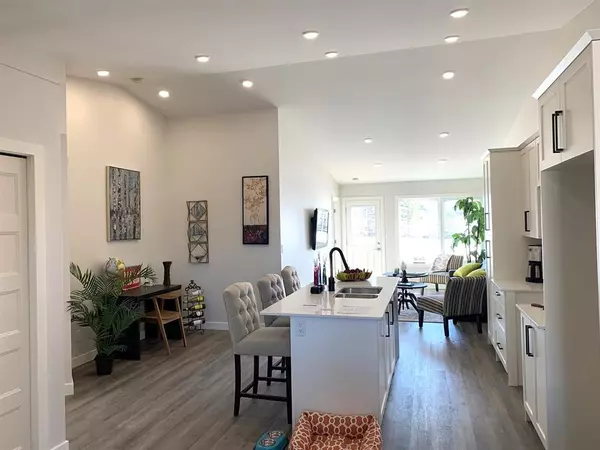For more information regarding the value of a property, please contact us for a free consultation.
77 Golden CRES Red Deer, AB T4P 2P9
Want to know what your home might be worth? Contact us for a FREE valuation!

Our team is ready to help you sell your home for the highest possible price ASAP
Key Details
Sold Price $394,900
Property Type Townhouse
Sub Type Row/Townhouse
Listing Status Sold
Purchase Type For Sale
Square Footage 826 sqft
Price per Sqft $478
Subdivision Garden Heights
MLS® Listing ID A1238861
Sold Date 05/02/23
Style Bungalow
Bedrooms 3
Full Baths 2
Half Baths 1
Condo Fees $321
Originating Board Central Alberta
Year Built 2022
Annual Tax Amount $1,026
Tax Year 2022
Lot Size 2,400 Sqft
Acres 0.06
Property Description
Welcome to Garden Heights, Adult orientated condo living . Great location close to the Red Deer River and trail system with the pathway at your door and 5 min walking distance to the coffee shop, restaurants, shopping and other amenities. Construction has started so be in time to pick your colors and finishing. Choose your floor plan. The most affordable prices in the city. Fully developed townhome bungalows with 3 bedrooms, 3 bathrooms, rec/games room, double or single garages. Private fenced yards, patios, landscaped, appliances all included. Large kitchen islands with quartz counter tops, large windows through out including the basement, AC and gas or electric fire places are available. If your thinking of down sizing or retiring with the maintenance taken care of and want your own private entrance way, garage and yard, then this will be for you. Built by Avalon homes a name you can depend on with peace of mind and Alberta new home warranty.
Location
Province AB
County Red Deer
Zoning R2
Direction N
Rooms
Other Rooms 1
Basement Finished, Full
Interior
Interior Features Breakfast Bar, Kitchen Island
Heating Forced Air
Cooling None
Flooring Carpet, Vinyl
Appliance Dishwasher, Refrigerator, Stove(s)
Laundry Main Level
Exterior
Parking Features Garage Door Opener, Single Garage Attached
Garage Spaces 1.0
Garage Description Garage Door Opener, Single Garage Attached
Fence Fenced
Community Features Shopping Nearby, Sidewalks
Amenities Available None
Roof Type Asphalt Shingle
Porch Patio
Lot Frontage 23.0
Exposure S
Total Parking Spaces 2
Building
Lot Description Back Yard
Foundation Poured Concrete
Architectural Style Bungalow
Level or Stories One
Structure Type Vinyl Siding,Wood Frame
New Construction 1
Others
HOA Fee Include Common Area Maintenance,Insurance,Professional Management,Reserve Fund Contributions,Sewer,Snow Removal,Trash,Water
Restrictions Pet Restrictions or Board approval Required
Tax ID 75178633
Ownership Private
Pets Allowed Restrictions
Read Less



