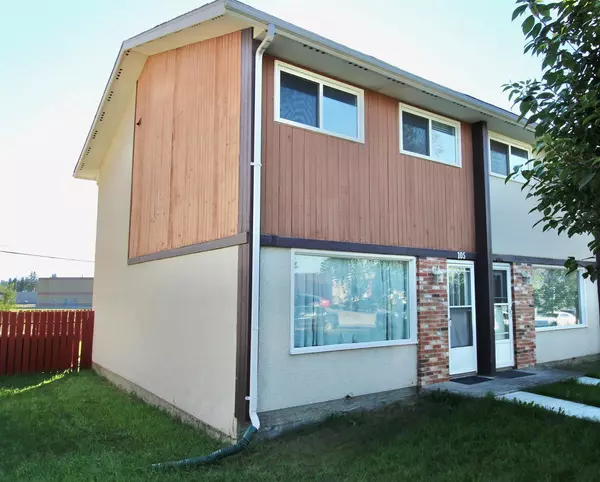For more information regarding the value of a property, please contact us for a free consultation.
105 Cheviot DR Hinton, AB T7V1R1
Want to know what your home might be worth? Contact us for a FREE valuation!

Our team is ready to help you sell your home for the highest possible price ASAP
Key Details
Sold Price $197,000
Property Type Townhouse
Sub Type Row/Townhouse
Listing Status Sold
Purchase Type For Sale
Square Footage 951 sqft
Price per Sqft $207
Subdivision Hill
MLS® Listing ID A2003940
Sold Date 05/02/23
Style 2 Storey
Bedrooms 3
Full Baths 1
Half Baths 1
Condo Fees $250
Originating Board Alberta West Realtors Association
Year Built 1974
Annual Tax Amount $1,258
Tax Year 2022
Property Description
Wonderfully maintained, affordable with an amazing location. 105 Cheviot offers 3 bedrooms 1 Bath with an additional half bath. This home has been taken care of and is ready for a new owner. Inside you'll notice newer flooring and paint through out. This condo is fully developed with beautiful den in the basement. The back yard is fenced and nearly backs onto the school play ground. You will be able to watch your kids walk right the door of the school from this yard. You are also walking distance from shopping areas. This condo is perfect for first time buyers, young growing families and investors with low Condo Fees only $250/month.
Location
Province AB
County Yellowhead County
Zoning R-M2
Direction E
Rooms
Basement Finished, Full
Interior
Interior Features Vinyl Windows
Heating Forced Air, Natural Gas
Cooling None
Flooring Laminate, Vinyl
Appliance Dishwasher, Stove(s), Washer/Dryer
Laundry In Basement, Laundry Room
Exterior
Parking Features Off Street, Parking Pad
Garage Description Off Street, Parking Pad
Fence Fenced
Community Features Schools Nearby, Shopping Nearby, Sidewalks, Street Lights
Amenities Available None
Roof Type Asphalt Shingle
Porch None
Exposure E
Total Parking Spaces 3
Building
Lot Description Back Lane, Back Yard, Lawn, Landscaped, Street Lighting
Foundation Poured Concrete
Architectural Style 2 Storey
Level or Stories Two
Structure Type Brick,Mixed,Wood Frame,Wood Siding
Others
HOA Fee Include Common Area Maintenance,Maintenance Grounds,Professional Management
Restrictions None Known
Tax ID 56262641
Ownership Private
Pets Allowed Yes
Read Less



