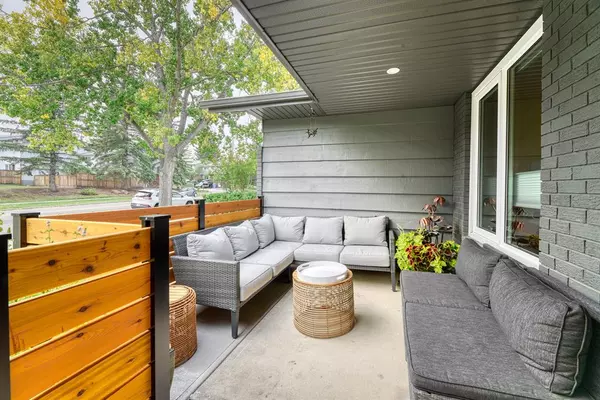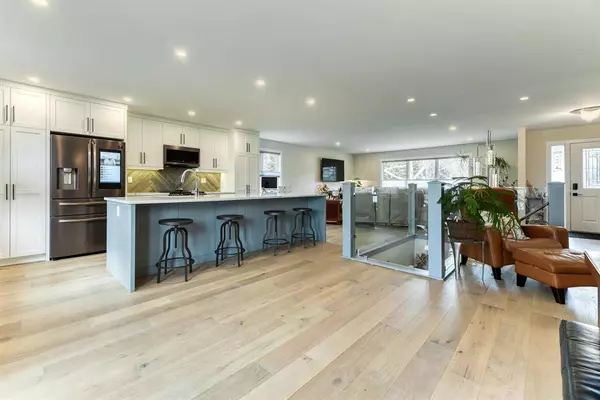For more information regarding the value of a property, please contact us for a free consultation.
2620 Palliser DR SW Calgary, AB T2V 4G8
Want to know what your home might be worth? Contact us for a FREE valuation!

Our team is ready to help you sell your home for the highest possible price ASAP
Key Details
Sold Price $902,000
Property Type Single Family Home
Sub Type Detached
Listing Status Sold
Purchase Type For Sale
Square Footage 1,581 sqft
Price per Sqft $570
Subdivision Oakridge
MLS® Listing ID A2040127
Sold Date 05/02/23
Style Bungalow
Bedrooms 4
Full Baths 3
Originating Board Calgary
Year Built 1976
Annual Tax Amount $4,246
Tax Year 2022
Lot Size 7,039 Sqft
Acres 0.16
Property Description
This combination of BEAUTY FUNCTION AND LOCATION is not available often.
This is an EXPERT RENOVATED BIG Bungalow in Oakridge with exceptional design features like… wide-open and flexible floor plan with huge living spaces, center-piece glass railing at the basement stair, full family-sized 11' x 44” kitchen island, 2 gas fireplaces, and laundry station on both levels. There are all-new, high-end finishes like Riobel fixtures, quartz countertops, door hardware, up/down blinds, LED lights, and engineered hardwood throughout main floor. Even more luxuries to mention… SMART APPLIANCES, black-stainless kitchen appliances including gas stove, wine fridge, ensuite custom walk-in shower complete with bench, two washer and dryer sets, and excessive closet space for basement bedrooms. The energy-efficient vinyl windows are egress size at bedrooms. The big garage is insulated and heated, and complete with shelving.
The private and accommodating outdoor living spaces have a two-level deck & hot-tub patio at the back, and enclosed front patio for sunsets and view of the park/playground across the street. The backyard has a high fence and a double gate to the alley.
This area cannot be topped, you are next to walking trails leading to quiet spaces, schools, and South Glenmore Park. Close by are the MAX bus line, Southland Leisure Centre with wave pool, shopping centers, and the ring road. Book now for your chance to see this modern and fresh renovated home and all the standout features and quality.
Location
Province AB
County Calgary
Area Cal Zone S
Zoning R-C1
Direction S
Rooms
Other Rooms 1
Basement Finished, Full
Interior
Interior Features Chandelier, Closet Organizers, Double Vanity, Dry Bar, Kitchen Island
Heating Forced Air, Natural Gas
Cooling Rough-In
Flooring Other
Fireplaces Number 2
Fireplaces Type Blower Fan, Gas
Appliance Dishwasher, Dryer, Gas Stove, Microwave Hood Fan, Refrigerator, Washer, Wine Refrigerator
Laundry Lower Level, Main Level, See Remarks
Exterior
Parking Features Concrete Driveway, Double Garage Attached, Heated Garage, Oversized
Garage Spaces 2.0
Garage Description Concrete Driveway, Double Garage Attached, Heated Garage, Oversized
Fence Fenced
Community Features Park, Playground, Schools Nearby, Shopping Nearby, Tennis Court(s)
Roof Type Asphalt Shingle
Porch Deck, Front Porch
Lot Frontage 64.0
Total Parking Spaces 4
Building
Lot Description Back Lane, Low Maintenance Landscape, Views
Foundation Poured Concrete
Architectural Style Bungalow
Level or Stories One
Structure Type Brick,Wood Siding
Others
Restrictions None Known
Tax ID 76309188
Ownership Private
Read Less



