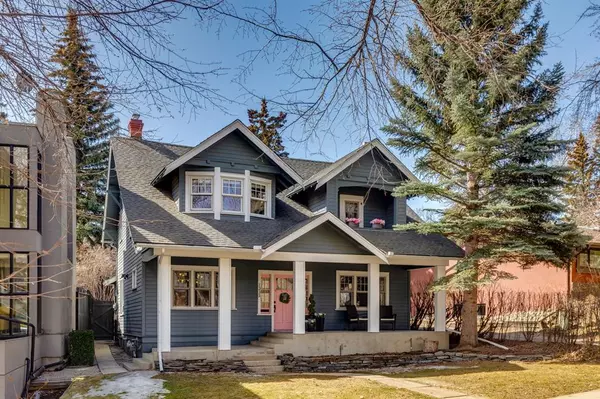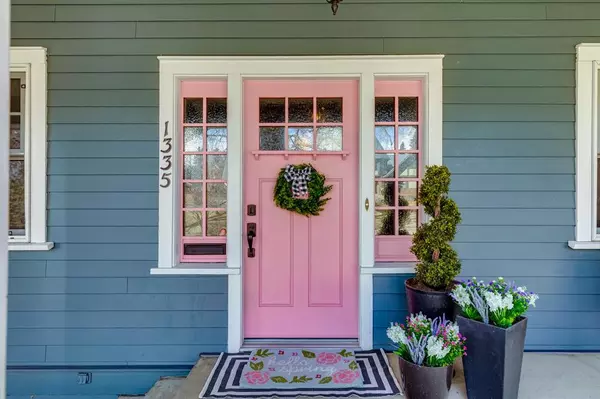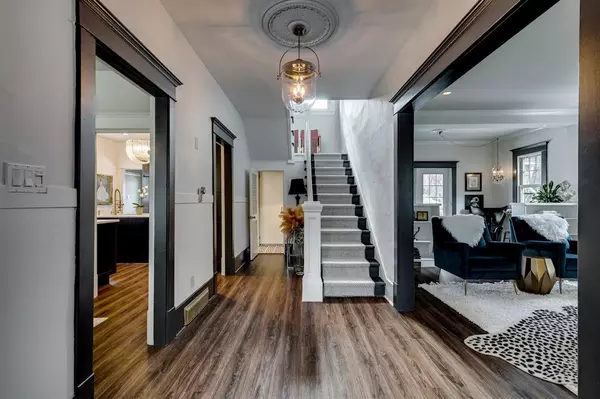For more information regarding the value of a property, please contact us for a free consultation.
1335 Montreal AVE SW Calgary, AB T2T 0Z6
Want to know what your home might be worth? Contact us for a FREE valuation!

Our team is ready to help you sell your home for the highest possible price ASAP
Key Details
Sold Price $1,395,000
Property Type Single Family Home
Sub Type Detached
Listing Status Sold
Purchase Type For Sale
Square Footage 1,968 sqft
Price per Sqft $708
Subdivision Upper Mount Royal
MLS® Listing ID A2040988
Sold Date 05/01/23
Style 2 Storey
Bedrooms 3
Full Baths 2
Half Baths 1
Originating Board Calgary
Year Built 1912
Annual Tax Amount $8,436
Tax Year 2022
Lot Size 4,241 Sqft
Acres 0.1
Lot Dimensions Frontage 15.22 meters, east lot line depth 34.01m, rear with 8.89m, west lot line depth 31.77
Property Description
UPPER MOUNT ROYAL - This charming, detached home is situated on one of the nicest streets in the city. Here is your chance to enjoy a classic character home with numerous upgrades and care given throughout the years. Quiet and charming location, with front covered terrace sitting area that leads into a spacious foyer. The home boasts 9ft ceilings, and the spacious living room has retained its character, including a wood burning fireplace, gas fed for easy lighting and is complemented with an impressive mantel and raised hearth. The crown mouldings complete the feel in this luxurious room. The living room is open to a breakfast nook/library/den area with patio doors to a private SOUTH facing backyard area that is great for entertaining with sundeck and new sod. In 2022 new LVP was installed on the main floor and there has been significant interior painting throughout the house including the woodwork. The kitchen has been updated with professionally sprayed cabinets, new quartz countertops, sink, tap, backsplash and hardware There is a centre island with eating area, maple cabinetry, an Ultaline commercial-style GAS STOVE, Miele dishwasher and some cupboards with custom glass doors There is also an Eicholtz inspired chandelier which is framed with an ornate ceiling medallion. The pantry has new tiling and lighting. The large, formal dining room has an opening into the ‘chef's' kitchen. and has also been updated with a new light fixture. The upper-level features 3 spacious bedrooms, one with a balcony, another with a skylight, the primary bedroom with a bay window. The upper level 4-piece bath was completely renovated in 2014 with a large shower with built in tiled shelf and glazed window, new Perrin & Rowe fixtures and a Kohler tub. The basement was renovated in 2001 which included reinforcing the house with full laminated beams, inflow heating was installed. There was a 5.1 surround sound system in the screening room, ceiling projector mount and HDMI Connection, Frame for a 100-inch screen. The downstairs bathroom has a spacious STEAM ROOM with an Alladin-air steam generator with two steam nozzles, (fully serviced and upgraded electrical 3.5 years ago). In 2013 extensive renovations were done including re-cladding the house with Hardieboard siding and new insulation was blown into the exterior walls. Windows were replaced with All Weather double hung windows which are wood inside and aluminium on the exterior, the double hung feature makes for easy cleaning. An OVERSIZED insulated garage was built in 2013. The front and back yard were re-landscaped with new sod and loads of perennials in 2022. An amazing location surrounded by multi-million dollar homes with lots of mature trees, parks and easy access everywhere. Priced to sell and an amazing place to call home! Call today to book your showing.
Location
Province AB
County Calgary
Area Cal Zone Cc
Zoning R-C1
Direction N
Rooms
Basement Finished, Full
Interior
Interior Features Bookcases, Central Vacuum, No Smoking Home, Steam Room
Heating Central, In Floor, Fireplace(s), Forced Air, Natural Gas
Cooling None
Flooring Carpet, Hardwood
Fireplaces Number 1
Fireplaces Type Family Room, Gas Log, Gas Starter, Mantle, Raised Hearth, Wood Burning
Appliance Dishwasher, Dryer, Gas Stove, Range Hood, Refrigerator, Washer, Window Coverings
Laundry In Basement
Exterior
Parking Features Alley Access, Asphalt, Garage Door Opener, Garage Faces Rear, Insulated, Oversized, Single Garage Detached
Garage Spaces 1.0
Garage Description Alley Access, Asphalt, Garage Door Opener, Garage Faces Rear, Insulated, Oversized, Single Garage Detached
Fence Fenced
Community Features Park, Playground, Schools Nearby, Shopping Nearby, Sidewalks, Street Lights
Roof Type Asphalt
Porch Deck, Front Porch
Lot Frontage 49.94
Exposure N
Total Parking Spaces 1
Building
Lot Description Back Lane, Back Yard, Front Yard, Lawn, Low Maintenance Landscape, Reverse Pie Shaped Lot, Landscaped, Street Lighting, Underground Sprinklers
Foundation Poured Concrete
Sewer Public Sewer
Water Public
Architectural Style 2 Storey
Level or Stories Two
Structure Type Composite Siding,Wood Frame
Others
Restrictions Encroachment,Restrictive Use Clause,Utility Right Of Way
Tax ID 76602080
Ownership Private
Read Less



