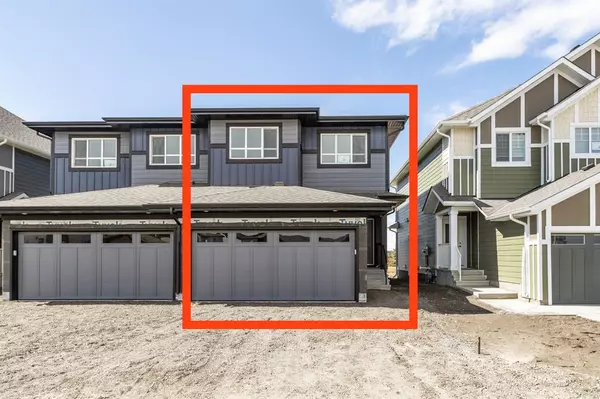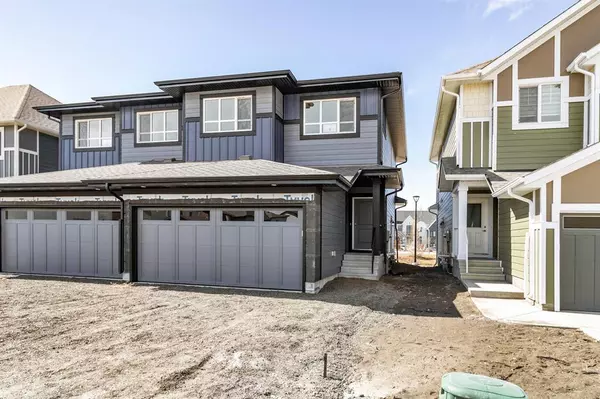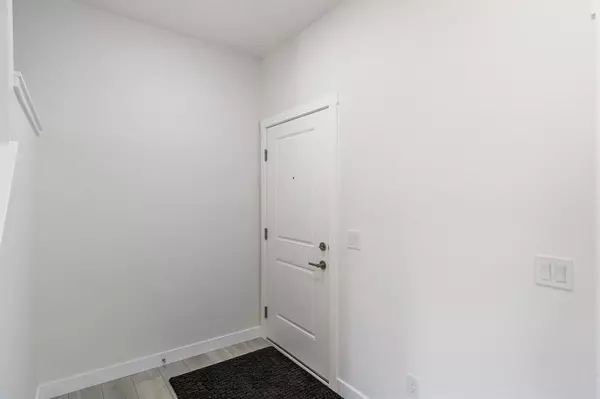For more information regarding the value of a property, please contact us for a free consultation.
29 Walcrest LN SE Calgary, AB T2X4L4
Want to know what your home might be worth? Contact us for a FREE valuation!

Our team is ready to help you sell your home for the highest possible price ASAP
Key Details
Sold Price $560,000
Property Type Single Family Home
Sub Type Semi Detached (Half Duplex)
Listing Status Sold
Purchase Type For Sale
Square Footage 1,525 sqft
Price per Sqft $367
Subdivision Walden
MLS® Listing ID A2040844
Sold Date 05/01/23
Style 2 Storey,Side by Side
Bedrooms 3
Full Baths 2
Half Baths 1
Originating Board Calgary
Year Built 2023
Annual Tax Amount $875
Tax Year 2022
Lot Size 2,615 Sqft
Acres 0.06
Property Description
Investor and first time home buyer alert!!! This nature-centric community features tranquil parks and open spaces, a ribbon pathway framed by preserved trees, and a clear-water pond right at the edge of your doorstep. Enjoy swift access to the world-famous Rocky Mountains, only 30 minutes away! East facing corner lot with open concept living space, the home is built for your growing family in mind with children park behind your home. This duplex features 3 bedrooms, 2.5 bathrooms, SEPARATE SIDE ENTRY, hardie board siding and a front attached garage. Enjoy extra living space on the main floor with the laundry room on the second floor. The home is equipped with hardy board all over and deck for summer BBQ parties. The 9-foot ceilings and quartz countertops throughout blends style and functionality for your family to build endless memories.
Location
Province AB
County Calgary
Area Cal Zone S
Zoning R-Gm
Direction E
Rooms
Other Rooms 1
Basement Separate/Exterior Entry, Full, Unfinished
Interior
Interior Features Kitchen Island, No Animal Home, No Smoking Home, Quartz Counters
Heating Forced Air
Cooling None
Flooring Carpet, See Remarks, Vinyl Plank
Appliance Dishwasher, Electric Range, Microwave Hood Fan, Refrigerator, Washer/Dryer
Laundry Upper Level
Exterior
Parking Features Double Garage Attached
Garage Spaces 2.0
Garage Description Double Garage Attached
Fence None
Community Features Park, Playground, Schools Nearby, Shopping Nearby, Sidewalks, Street Lights
Roof Type Asphalt Shingle
Porch Deck
Lot Frontage 24.08
Exposure E
Total Parking Spaces 4
Building
Lot Description Back Yard, Lawn, No Neighbours Behind, Private, See Remarks
Foundation Poured Concrete
Architectural Style 2 Storey, Side by Side
Level or Stories Two
Structure Type Concrete,See Remarks
New Construction 1
Others
Restrictions None Known
Tax ID 76349154
Ownership Private
Read Less



