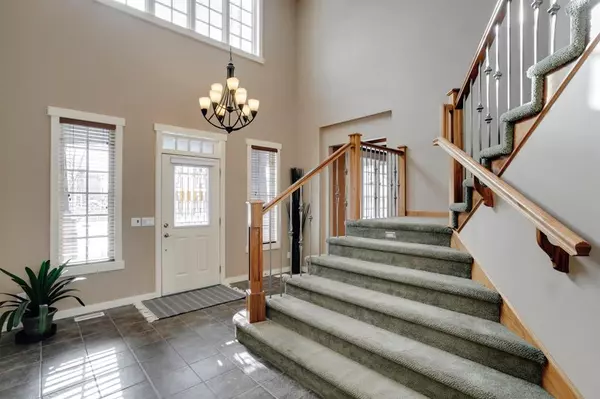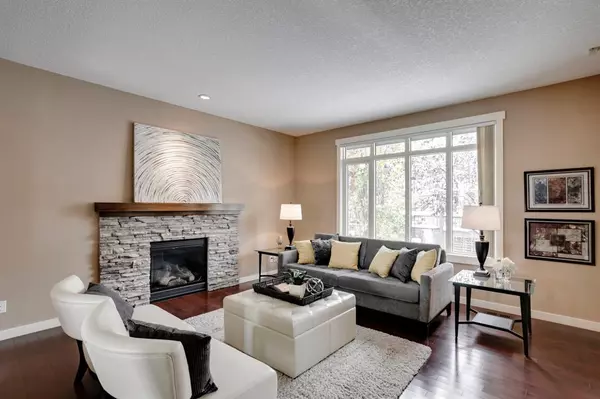For more information regarding the value of a property, please contact us for a free consultation.
8232 9 AVE SW Calgary, AB T3H 0C2
Want to know what your home might be worth? Contact us for a FREE valuation!

Our team is ready to help you sell your home for the highest possible price ASAP
Key Details
Sold Price $990,000
Property Type Single Family Home
Sub Type Detached
Listing Status Sold
Purchase Type For Sale
Square Footage 2,732 sqft
Price per Sqft $362
Subdivision West Springs
MLS® Listing ID A2022941
Sold Date 05/01/23
Style 2 Storey
Bedrooms 3
Full Baths 2
Half Baths 1
HOA Fees $16/ann
HOA Y/N 1
Originating Board Calgary
Year Built 2008
Annual Tax Amount $5,809
Tax Year 2022
Lot Size 6,339 Sqft
Acres 0.15
Property Description
Immaculate former executive show home by Avi with many upgraded features. Fabulous curb appeal with a 72 ft wide lot, custom landscaping & an amazing covered front veranda that stretches the width of the house. Very open, bright & sunny floor plan with dramatic 19 ft foyer ceilings & extra tall windows throughout. The main floor has 9 ft ceilings & includes a den, a family sized dining room with coffered ceiling, an oversized great room with a cozy gas fireplace, a good sized eating nook & an amazing kitchen. The kitchen includes extended height Mocha stained Maple cabinets, granite countertops, a huge island with a prep sink, gourmet stainless steel appliance package including a gas stove & a walk through pantry. Beautiful Maple hardwood & tile flooring throughout the main floor. The custom staircase with Walnut trim & iron handrail leads to the open bonus room on the upper floor. There are 3 spacious bedrooms including a king size master with a 3 sided fireplace, a huge walk-in closet & a spa-like 5 piece en-suite. The second & third bedrooms easily accommodate queen sized beds & also have walk-in closets. The main bath is a 3 piece with a steam shower. Oversized heated garage with a sink/dog bath & mudroom access to the house. Beautifully treed private yard with huge low maintenance deck & patio. A short walk to shops & restaurants, quick access to downtown, many private schools, the new ring road & a quick escape to the mountains.
Location
Province AB
County Calgary
Area Cal Zone W
Zoning R-1
Direction S
Rooms
Other Rooms 1
Basement Full, Unfinished
Interior
Interior Features Bathroom Rough-in, Ceiling Fan(s), Closet Organizers, Double Vanity, Granite Counters, High Ceilings, Jetted Tub, Kitchen Island, Natural Woodwork, No Animal Home, No Smoking Home, Pantry, Recessed Lighting, Steam Room, Storage, Walk-In Closet(s)
Heating Forced Air, Natural Gas
Cooling Central Air
Flooring Carpet, Hardwood, Tile
Fireplaces Number 2
Fireplaces Type Gas, Great Room, Mantle, Master Bedroom, Stone, Three-Sided
Appliance Dishwasher, Dryer, Garage Control(s), Gas Stove, Humidifier, Microwave, Range Hood, Refrigerator, Washer, Window Coverings
Laundry Laundry Room, Upper Level
Exterior
Parking Features Concrete Driveway, Double Garage Attached, Garage Door Opener, Garage Faces Front, Heated Garage, Oversized, Side By Side
Garage Spaces 2.0
Garage Description Concrete Driveway, Double Garage Attached, Garage Door Opener, Garage Faces Front, Heated Garage, Oversized, Side By Side
Fence Fenced
Community Features None
Amenities Available Park, Playground
Roof Type Asphalt Shingle
Porch Deck, Front Porch, Patio
Lot Frontage 72.18
Total Parking Spaces 4
Building
Lot Description Front Yard, Landscaped, Street Lighting, Rectangular Lot
Foundation Poured Concrete
Architectural Style 2 Storey
Level or Stories Two
Structure Type Stone,Vinyl Siding,Wood Siding
Others
Restrictions Utility Right Of Way
Tax ID 76480830
Ownership Private
Read Less



