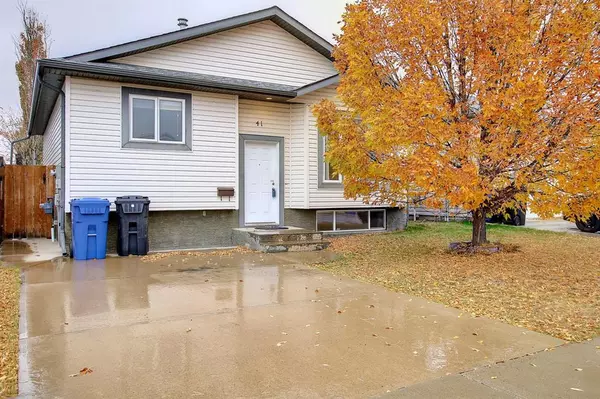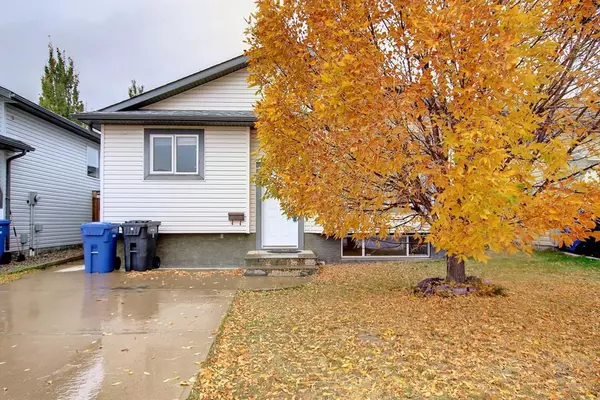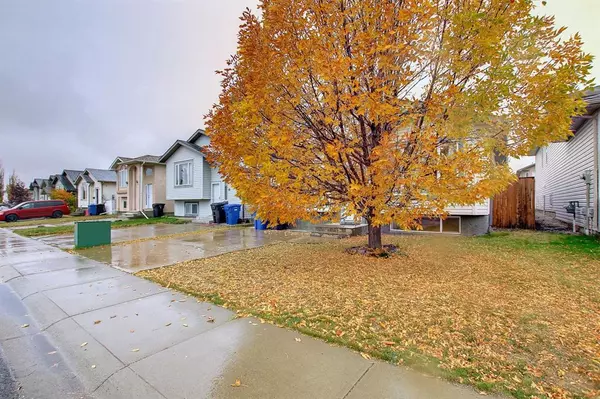For more information regarding the value of a property, please contact us for a free consultation.
41 Blackfoot CT W Lethbridge, AB T1K7P5
Want to know what your home might be worth? Contact us for a FREE valuation!

Our team is ready to help you sell your home for the highest possible price ASAP
Key Details
Sold Price $355,000
Property Type Single Family Home
Sub Type Detached
Listing Status Sold
Purchase Type For Sale
Square Footage 1,017 sqft
Price per Sqft $349
Subdivision Indian Battle Heights
MLS® Listing ID A2033146
Sold Date 05/01/23
Style Bi-Level
Bedrooms 4
Full Baths 3
Originating Board Lethbridge and District
Year Built 2004
Annual Tax Amount $3,250
Tax Year 2022
Lot Size 4,058 Sqft
Acres 0.09
Property Description
A Great place to call "Home". Here sits a fabulous opportunity to own a great home in a nice neighborhood. This home looks and feels brand new, both upstairs and downstairs. Freshly Painted, New Carpet Upstairs and a Brand New Roof. There is loads of room to spread things out in this beautiful open floor plan. 2 Bedrooms up, Primary with both a Full Ensuite and Walk In Closet. 2 Bedrooms down in a completely finished basement and this home has also been wired for sound for the home theatre enthusiast. For the guys, there is a great big 24x24 detached garage with a work bench to get your projects rekindled! Contact your favorite REALTOR® today for a showing. Quick possession is available!
Location
Province AB
County Lethbridge
Zoning R-SL
Direction S
Rooms
Other Rooms 1
Basement Finished, Full
Interior
Interior Features Laminate Counters, Storage, Vinyl Windows, Walk-In Closet(s)
Heating Central, Natural Gas
Cooling None
Flooring Carpet, Linoleum
Appliance Dishwasher, Electric Stove, Garage Control(s), Refrigerator, Washer/Dryer, Window Coverings
Laundry Lower Level
Exterior
Parking Features Concrete Driveway, Double Garage Detached, Parking Pad
Garage Spaces 2.0
Garage Description Concrete Driveway, Double Garage Detached, Parking Pad
Fence Fenced
Community Features Playground, Schools Nearby, Shopping Nearby, Sidewalks, Street Lights
Roof Type Asphalt Shingle
Porch Patio
Lot Frontage 38.0
Exposure S
Total Parking Spaces 4
Building
Lot Description Back Yard, Lawn
Foundation Poured Concrete
Architectural Style Bi-Level
Level or Stories Bi-Level
Structure Type Vinyl Siding,Wood Frame
Others
Restrictions None Known
Tax ID 75828087
Ownership Private
Read Less



