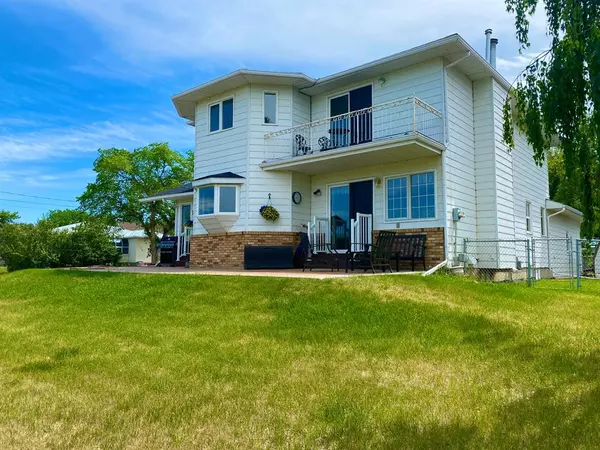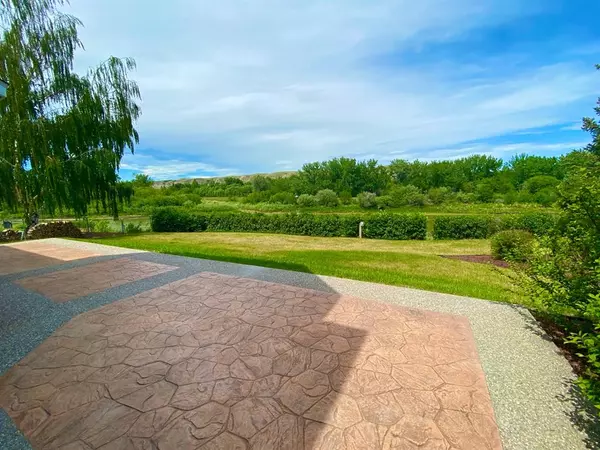For more information regarding the value of a property, please contact us for a free consultation.
121 7 ST W Drumheller, AB T0J 0Y3
Want to know what your home might be worth? Contact us for a FREE valuation!

Our team is ready to help you sell your home for the highest possible price ASAP
Key Details
Sold Price $425,000
Property Type Single Family Home
Sub Type Detached
Listing Status Sold
Purchase Type For Sale
Square Footage 2,522 sqft
Price per Sqft $168
Subdivision Downtown
MLS® Listing ID A2026814
Sold Date 05/01/23
Style 2 Storey
Bedrooms 3
Full Baths 3
Originating Board South Central
Year Built 1995
Annual Tax Amount $5,117
Tax Year 2022
Lot Size 0.273 Acres
Acres 0.27
Lot Dimensions 0.27 ac
Property Description
Riverfront without the worry!! This spacious two storey home offers a great floor plan. The main floor includes an open living and dining room, separate dining nook, huge kitchen with more cabinets than you can fill, dedicated office space, laundry room and family room. Upstairs, you'll discover the expansive master bedroom with a large ensuite, two bedrooms and another full bathroom. The views this property offers are second to none. The patio is perfect for hosting summer bbqs and the neighbours are truly some of the best. A place that boasts pride of ownership and one of the best locations in town.
Location
Province AB
County Drumheller
Zoning ND
Direction S
Rooms
Basement Finished, Full
Interior
Interior Features See Remarks
Heating Boiler, Natural Gas
Cooling None
Flooring Carpet, Hardwood, Linoleum
Fireplaces Number 1
Fireplaces Type Family Room, Gas, Mantle
Appliance Built-In Oven, Dishwasher, Electric Cooktop, Microwave, Refrigerator, Washer/Dryer
Laundry Main Level
Exterior
Parking Features Concrete Driveway, Double Garage Attached, Driveway
Garage Spaces 2.0
Garage Description Concrete Driveway, Double Garage Attached, Driveway
Fence Partial
Community Features Playground, Schools Nearby
Amenities Available Laundry
Waterfront Description Waterfront
Roof Type Asphalt
Porch Balcony(s), Patio
Total Parking Spaces 2
Building
Lot Description Landscaped, Level, Standard Shaped Lot, Waterfront
Foundation Poured Concrete
Sewer Sewer
Water Public
Architectural Style 2 Storey
Level or Stories Two
Structure Type Wood Frame
Others
Restrictions None Known
Tax ID 56518620
Ownership Private
Read Less



