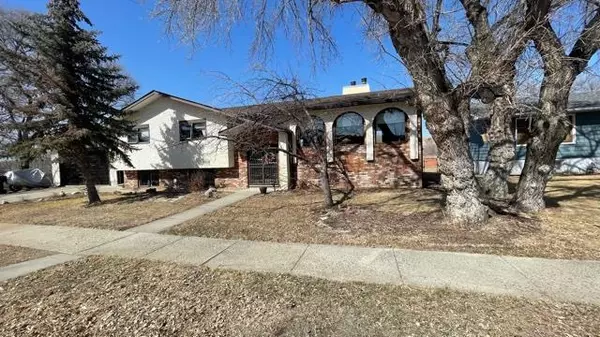For more information regarding the value of a property, please contact us for a free consultation.
1408 Newcastle Trail Drumheller, AB T0J 0Y2
Want to know what your home might be worth? Contact us for a FREE valuation!

Our team is ready to help you sell your home for the highest possible price ASAP
Key Details
Sold Price $350,000
Property Type Single Family Home
Sub Type Detached
Listing Status Sold
Purchase Type For Sale
Square Footage 1,595 sqft
Price per Sqft $219
Subdivision Newcastle
MLS® Listing ID A2041094
Sold Date 05/01/23
Style Bi-Level
Bedrooms 5
Full Baths 3
Originating Board South Central
Year Built 1981
Annual Tax Amount $4,603
Tax Year 2022
Lot Size 10,545 Sqft
Acres 0.24
Property Description
***FULLY DEVELOPED FAMILY HOME WITH NUMEROUS EXTRAS AND SCENIC RIVER VIEW*** It will be love at first sight when it comes to this spacious 1,595 sqft family home!!! Located on an over-sized fenced lot with beautiful trees, privacy and scenic river views in lower Newcastle!!! Some features of this partially renovated home include 5 bedrooms total, 3 bathrooms, beautifully renovated kitchen with loads of cabinet space, sunken living room with stunning maple hardwood floors and gas fireplace, relaxing 3 season room with panoramic valley views and plenty of natural light, fully developed basement great for entertaining with wood burning fireplace, lots of storage and separate access to your backyard plus 27 X 24 ft attached double car garage!!! All on a quiet street in a secluded area of lower Newcastle with privacy both front and back!!!
Location
Province AB
County Drumheller
Zoning ND
Direction S
Rooms
Other Rooms 1
Basement Finished, Full
Interior
Interior Features See Remarks
Heating Boiler
Cooling None
Flooring Carpet, Hardwood, Linoleum, Tile
Fireplaces Number 2
Fireplaces Type Gas, Living Room, Recreation Room, Wood Burning
Appliance Built-In Oven, Electric Cooktop, Garage Control(s), Refrigerator, Window Coverings
Laundry In Basement
Exterior
Parking Features Concrete Driveway, Double Garage Attached, Off Street
Garage Spaces 2.0
Garage Description Concrete Driveway, Double Garage Attached, Off Street
Fence Fenced
Community Features Sidewalks, Street Lights
Roof Type Asphalt Shingle
Porch None
Total Parking Spaces 4
Building
Lot Description Back Lane
Foundation Poured Concrete
Architectural Style Bi-Level
Level or Stories Bi-Level
Structure Type Brick,Stucco
Others
Restrictions None Known
Ownership Private
Read Less



