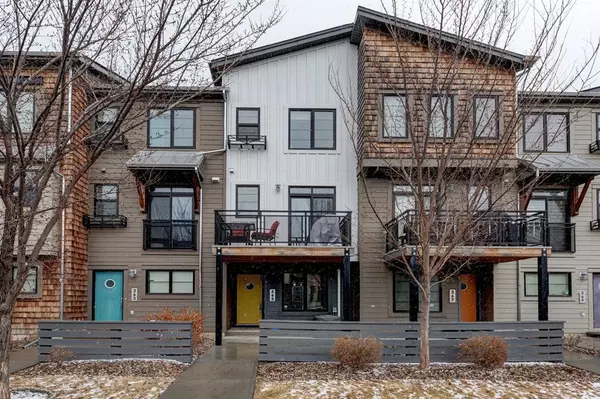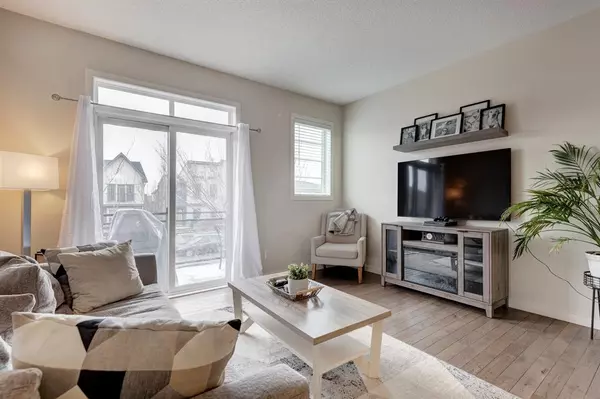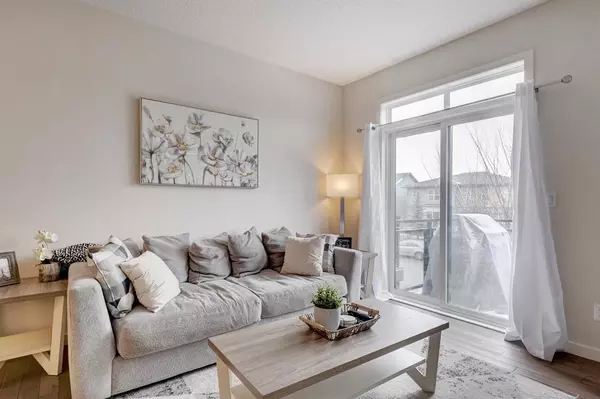For more information regarding the value of a property, please contact us for a free consultation.
365 Walden DR SE Calgary, AB T2X 0Y4
Want to know what your home might be worth? Contact us for a FREE valuation!

Our team is ready to help you sell your home for the highest possible price ASAP
Key Details
Sold Price $386,000
Property Type Townhouse
Sub Type Row/Townhouse
Listing Status Sold
Purchase Type For Sale
Square Footage 1,140 sqft
Price per Sqft $338
Subdivision Walden
MLS® Listing ID A2043340
Sold Date 05/01/23
Style 3 Storey
Bedrooms 2
Full Baths 2
Half Baths 1
Condo Fees $278
Originating Board Calgary
Year Built 2013
Annual Tax Amount $1,955
Tax Year 2022
Property Description
HOME SWEET HOME! Welcome to Walden in this unbelievable, immaculately maintained 3 storey, PET FRIENDLY Townhome in one of SE Calgary's most popular communities. This terrific Townhome offers DOUBLE MASTER BEDROOMS, 2.5 bathrooms, 1,140+ SQFT of stunning living space throughout, a TANDEM DOUBLE GARAGE, CENTRAL AIR CONDITIONING and abundant pride of ownership! Heading inside you will instantly notice the luxurious hardwood flooring, soaring ceilings and the sun-drenched, spacious floor plan. The 2nd level boasts a formal dining area, large and sunny living room with access to the deck with a natural gas BBQ hookup perfect for hosting guests, a 2 piece powder room and the gourmet chef's kitchen featuring gleaming granite countertops, premium stainless steel appliances with a gas range, stylish backsplash and tons of cabinet space. Heading to the upper level you will find the amazing double master retreats perfect for your family or having a roommate, with one offering a wonderful 3 piece bathroom and the other having a beautiful 4 piece bathroom. Upstairs also has your convenient in-suite laundry tucked away for added convenience. The main level contains your tandem double attached garage with additional rear driveway parking space and a utility room that has lots of room for all of your storage needs. This is a perfect opportunity for those looking to enjoy maintenance free living in a perfect location close to the Walden Pond and Nature Reserve, shopping (Walden Gate), parks, public transportation, restaurants, schools and major roadways with quick access to Stoney Trail and Macleod Trail. Don't miss out on this GEM, book your private viewing today!
Location
Province AB
County Calgary
Area Cal Zone S
Zoning M-1 d75
Direction W
Rooms
Other Rooms 1
Basement None
Interior
Interior Features Built-in Features, Closet Organizers, Granite Counters, High Ceilings, No Smoking Home, Open Floorplan, Storage, Vinyl Windows, Walk-In Closet(s)
Heating Forced Air, Natural Gas
Cooling Central Air
Flooring Carpet, Ceramic Tile, Hardwood
Appliance Central Air Conditioner, Dishwasher, Dryer, Gas Range, Microwave Hood Fan, Refrigerator, Washer, Window Coverings
Laundry In Hall, In Unit
Exterior
Parking Features Concrete Driveway, Double Garage Attached, Driveway, Tandem
Garage Spaces 2.0
Garage Description Concrete Driveway, Double Garage Attached, Driveway, Tandem
Fence Partial
Community Features Park, Playground, Pool, Schools Nearby, Shopping Nearby, Sidewalks, Street Lights, Tennis Court(s)
Amenities Available None, Visitor Parking
Roof Type Asphalt Shingle
Porch Deck
Exposure NW,W
Total Parking Spaces 3
Building
Lot Description Back Lane, City Lot, Few Trees, Front Yard, Low Maintenance Landscape, Landscaped, Level, Street Lighting, Views
Foundation Poured Concrete
Architectural Style 3 Storey
Level or Stories Three Or More
Structure Type Vinyl Siding,Wood Frame
Others
HOA Fee Include Common Area Maintenance,Insurance,Maintenance Grounds,Professional Management,Reserve Fund Contributions,Snow Removal
Restrictions Board Approval,Pets Allowed
Tax ID 76543303
Ownership Private
Pets Allowed Restrictions, Cats OK, Dogs OK, Yes
Read Less



