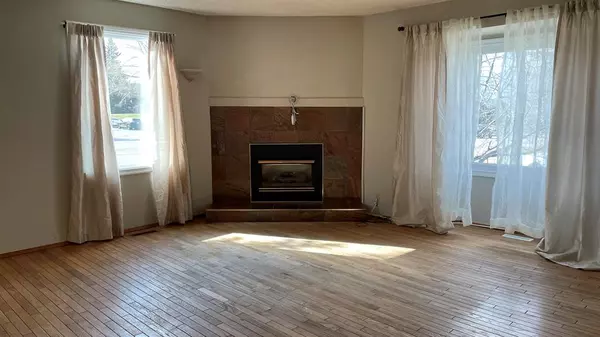For more information regarding the value of a property, please contact us for a free consultation.
9908 24 ST SW Calgary, AB T2V4W4
Want to know what your home might be worth? Contact us for a FREE valuation!

Our team is ready to help you sell your home for the highest possible price ASAP
Key Details
Sold Price $513,000
Property Type Single Family Home
Sub Type Detached
Listing Status Sold
Purchase Type For Sale
Square Footage 1,117 sqft
Price per Sqft $459
Subdivision Palliser
MLS® Listing ID A2041349
Sold Date 05/01/23
Style Bi-Level
Bedrooms 5
Full Baths 2
Originating Board Calgary
Year Built 1978
Annual Tax Amount $2,824
Tax Year 2022
Lot Size 5,995 Sqft
Acres 0.14
Property Description
A prime opportunity to own an upgraded and fully developed 5 bedroom home in Palliser! A bright living room highlights a gas insert fireplace, hardwood flooring, and large picture windows providing sunshine throughout the day. Entertaining is a breeze with the dining room openly communicating with the living room and kitchen with sliding doors onto a south-facing deck. The kitchen is a recipe for success! Efficient design with a view to both entertaining rooms, granite countertops, stainless steel appliances and shakerstyle cabinetry. Completing the main floor is a spacious master bedroom + 2 additional bedrooms and an updated 4 pc bath. The finished lower level boasts a large recreation room, laundry room, 2 additional bedrooms plus another fully renovated 4 pc bath - ideal for teenagers or guests. Your exclusive south backyard highlights a private putting green, a two-tiered deck, storage shed, oversized double heated garage and ample parking. Triple pane windows throughout. Furnace is 4-5 years old and roof is newer. Portable A/C included to keep cool in the summer. Close to all amenities including the Rockyview Hospital, public transportation, Safeway, Co-op, South Glenmore Park & Southland Leisure Center. Get the kids off to the right start and have them attend highly rated public schools - Nellie McClung Elementary or John Ware Junior High. An excellent home to call home!
Location
Province AB
County Calgary
Area Cal Zone S
Zoning R-C1
Direction W
Rooms
Basement Finished, Full
Interior
Interior Features Central Vacuum, Granite Counters, No Animal Home, No Smoking Home, Storage
Heating Forced Air, Natural Gas
Cooling None
Flooring Carpet, Hardwood, Tile
Fireplaces Number 1
Fireplaces Type Gas, Insert, Living Room, Tile
Appliance Bar Fridge, Dishwasher, Dryer, Garage Control(s), Gas Stove, Microwave, Range Hood, Refrigerator, Washer, Window Coverings
Laundry In Basement, Laundry Room
Exterior
Parking Features Double Garage Detached, Parking Pad, RV Access/Parking
Garage Spaces 2.0
Garage Description Double Garage Detached, Parking Pad, RV Access/Parking
Fence Partial
Community Features Park, Playground, Schools Nearby, Shopping Nearby, Sidewalks, Street Lights
Roof Type Asphalt Shingle
Porch Deck
Lot Frontage 68.74
Exposure W
Total Parking Spaces 2
Building
Lot Description Back Yard, Corner Lot, Front Yard, Low Maintenance Landscape
Foundation Poured Concrete
Architectural Style Bi-Level
Level or Stories Bi-Level
Structure Type Stucco,Wood Frame
Others
Restrictions Restrictive Covenant-Building Design/Size,Utility Right Of Way
Tax ID 76512172
Ownership Private
Read Less



