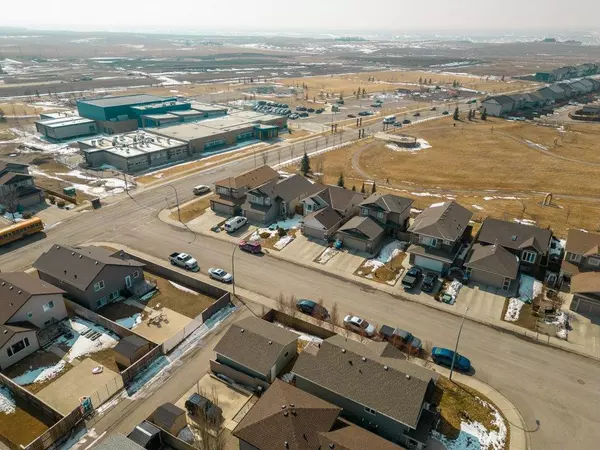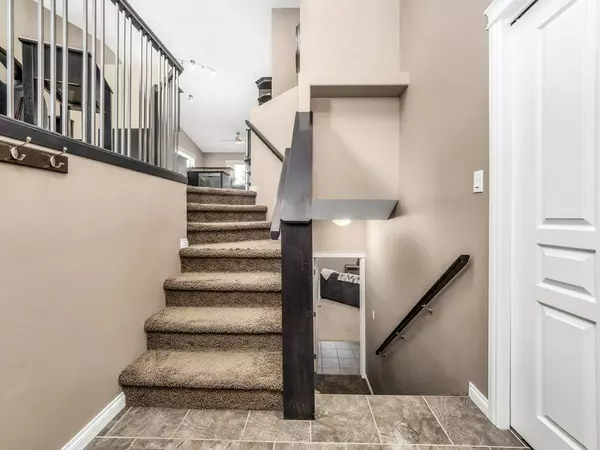For more information regarding the value of a property, please contact us for a free consultation.
150 Keystone TER W Lethbridge, AB T1J 4A7
Want to know what your home might be worth? Contact us for a FREE valuation!

Our team is ready to help you sell your home for the highest possible price ASAP
Key Details
Sold Price $438,000
Property Type Single Family Home
Sub Type Detached
Listing Status Sold
Purchase Type For Sale
Square Footage 1,218 sqft
Price per Sqft $359
Subdivision Copperwood
MLS® Listing ID A2034161
Sold Date 05/01/23
Style Bi-Level
Bedrooms 5
Full Baths 3
Originating Board Lethbridge and District
Year Built 2010
Annual Tax Amount $3,872
Tax Year 2022
Lot Size 4,595 Sqft
Acres 0.11
Property Description
This stunning property is a 5 bedroom, 3 bathroom home that backs onto a beautiful greenspace with no neighbours behind, offering breathtaking views of the mountains on a clear and sunny day. The home has been well-maintained and features a living room and kitchen area for comfortable living.
The primary bedroom is equipped with an ensuite and walk-in closet, and there are two additional bedrooms on the main level with a second 4 piece bathroom. The lower level boasts 9-foot ceilings, a magnificent stone fireplace, and plenty of space for movie nights. There are also two more large bedrooms in the basement, along with another 4 piece bathroom and ample storage space to keep everything organized.
The backyard is fully fenced and landscaped, providing an oasis to relax and enjoy the stunning views. The property also features a double attached garage with an extended concrete driveway, making parking and storage convenient and hassle-free.
Located in Copperwood, this property is in close proximity to schools, shopping, and other amenities. Take advantage of the virtual tour and photos to experience the beauty and charm of this incredible property today.
Location
Province AB
County Lethbridge
Zoning R-CL
Direction E
Rooms
Other Rooms 1
Basement Finished, Full
Interior
Interior Features Kitchen Island, Walk-In Closet(s), Wired for Sound
Heating Forced Air
Cooling Central Air
Flooring Carpet, Linoleum, Tile
Fireplaces Number 1
Fireplaces Type Electric
Appliance Dishwasher, Garage Control(s), Range Hood, Refrigerator, Stove(s), Washer/Dryer
Laundry In Basement
Exterior
Parking Features Double Garage Attached
Garage Spaces 2.0
Garage Description Double Garage Attached
Fence Fenced
Community Features Playground, Schools Nearby, Shopping Nearby, Sidewalks, Street Lights
Roof Type Asphalt
Porch Deck
Lot Frontage 40.0
Total Parking Spaces 4
Building
Lot Description Back Yard, Backs on to Park/Green Space, No Neighbours Behind, Landscaped, Underground Sprinklers
Foundation Poured Concrete
Architectural Style Bi-Level
Level or Stories Bi-Level
Structure Type Stone,Vinyl Siding
Others
Restrictions None Known
Tax ID 75903317
Ownership Private
Read Less



