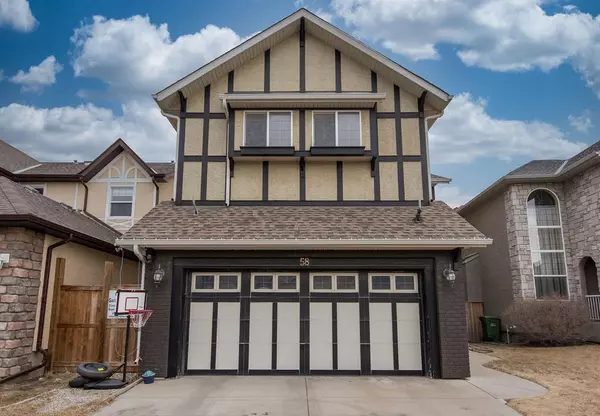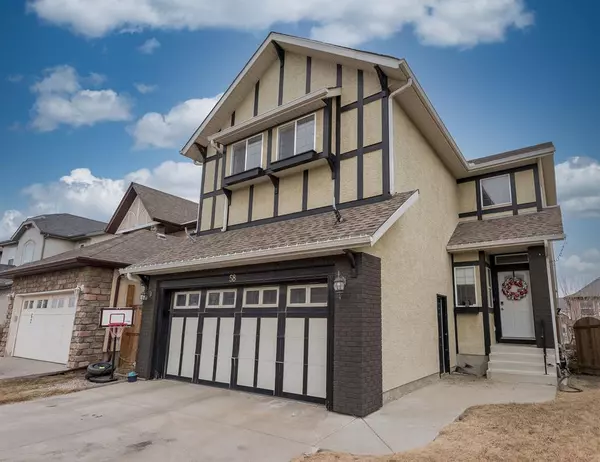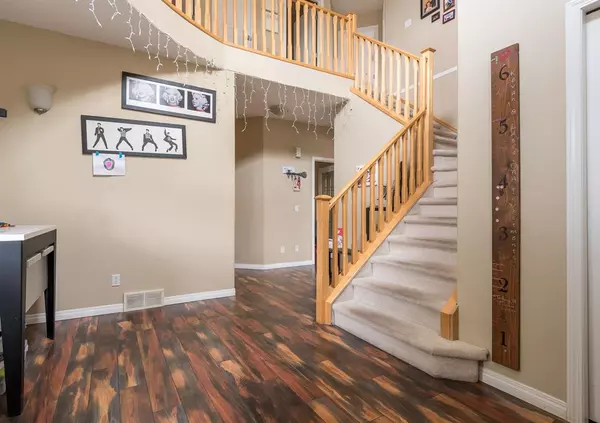For more information regarding the value of a property, please contact us for a free consultation.
58 Sherwood TER NW Calgary, AB T3R 1M9
Want to know what your home might be worth? Contact us for a FREE valuation!

Our team is ready to help you sell your home for the highest possible price ASAP
Key Details
Sold Price $710,000
Property Type Single Family Home
Sub Type Detached
Listing Status Sold
Purchase Type For Sale
Square Footage 2,264 sqft
Price per Sqft $313
Subdivision Sherwood
MLS® Listing ID A2024138
Sold Date 05/01/23
Style 2 Storey
Bedrooms 5
Full Baths 3
Half Baths 1
HOA Fees $2/ann
HOA Y/N 1
Originating Board Calgary
Year Built 2004
Annual Tax Amount $4,429
Tax Year 2022
Lot Size 4,090 Sqft
Acres 0.09
Property Description
There is almost 3000 sq ft of living space in this exquisite 5-bedroom home with 3.5 bathrooms and a LEGAL WALKOUT BASEMENT SUITE! An exceptional floor plan, with a grand entrance, 9ft ceilings and GORGEOUS hardwood flooring. The spacious kitchen is perfect for entertaining, accented with full-length wood cabinetry, quartz counter tops, a center island, stainless steel appliances and a WALK-IN PANTRY. The kitchen leads into the dining room, where large windows and the slider door to the HUGE deck allow ample natural light to fill this space. The ample living room has a cozy gas fireplace, perfect for those winter nights! The main level of the home also includes a den/office room, a laundry room and a 2-piece bathroom. Upstairs is carpeted with 3 bedrooms and a MASSIVE bonus room with floor to ceiling built in shelves. The primary bedroom is spacious with a large walk-in closet and ensuite featuring a double vanity, corner JET TUB and standalone shower. The legal basement suite has a separate private entrance and features a kitchen with breakfast bar seating, 2 generous sized bedrooms and a 3pc bathroom with a standalone shower, a living room, open laundry area and storage with brand new hot water tank. Outside you can enjoy the fully fenced back yard. Playground, parks and schools are close by, and a convenient location to access shopping, restaurants and Stony Trail. Don't miss your chance to own this fantastic family home that can provide additional rental income!
Location
Province AB
County Calgary
Area Cal Zone N
Zoning R-1N
Direction SW
Rooms
Other Rooms 1
Basement Separate/Exterior Entry, Finished, Suite, Walk-Out
Interior
Interior Features Closet Organizers, High Ceilings, Jetted Tub, Kitchen Island, Pantry, Walk-In Closet(s)
Heating Forced Air
Cooling Central Air
Flooring Carpet, Ceramic Tile, Laminate
Fireplaces Number 1
Fireplaces Type Gas
Appliance Dishwasher, Dryer, Electric Stove, Garage Control(s), Range Hood, Refrigerator, Window Coverings
Laundry In Basement, Laundry Room, Main Level
Exterior
Parking Features Double Garage Attached
Garage Spaces 2.0
Garage Description Double Garage Attached
Fence Fenced
Community Features Park, Schools Nearby, Sidewalks, Street Lights
Amenities Available None
Roof Type Asphalt Shingle
Porch Deck
Lot Frontage 34.58
Exposure SW
Total Parking Spaces 4
Building
Lot Description Standard Shaped Lot
Foundation Poured Concrete
Architectural Style 2 Storey
Level or Stories Two
Structure Type Stucco,Vinyl Siding,Wood Frame
Others
Restrictions None Known
Tax ID 76418552
Ownership Private
Read Less



