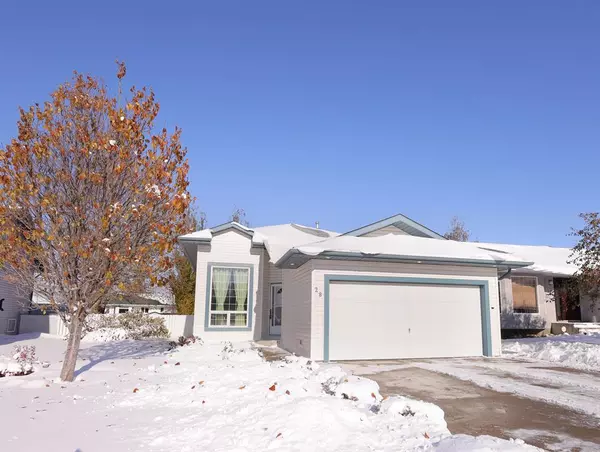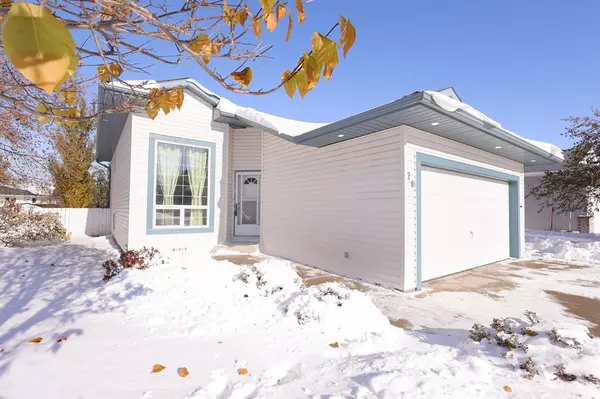For more information regarding the value of a property, please contact us for a free consultation.
28 Pheasant RD W Brooks, AB T1R 0R4
Want to know what your home might be worth? Contact us for a FREE valuation!

Our team is ready to help you sell your home for the highest possible price ASAP
Key Details
Sold Price $370,000
Property Type Single Family Home
Sub Type Detached
Listing Status Sold
Purchase Type For Sale
Square Footage 1,123 sqft
Price per Sqft $329
Subdivision Uplands
MLS® Listing ID A2001417
Sold Date 04/30/23
Style Bi-Level
Bedrooms 5
Full Baths 3
Originating Board South Central
Year Built 1997
Annual Tax Amount $2,985
Tax Year 2022
Lot Size 5,850 Sqft
Acres 0.13
Property Description
Move-In Ready for this beautiful bi-level, in a quiet cul de sac, in a mature and desirable Uplands subdivision of the City of Brooks close to school, shopping, and parks. This 5 bedroom, 3 - 4 piece bathroom shines with pride of ownership. The kitchen has ample kitchen cupboards and counter space and has a built-in island with power and a walk-in pantry. The basement is fully developed. Many upgrades include new luxury vinyl plank flooring in the kitchen, living room, bathrooms, and stairs. The entire house has been painted throughout with a neutral color. All new LED lighting with pot lights in the kitchen, dining room, entryway, and hallway. New light fixtures and taps in all bathrooms. New LED lighting on the exterior of the home with under eave pot lights. The basement has new paint, new carpet, and a brand new 4-piece bathroom. New oak doors and baseboards in the basement and a brand new garage door opener. The furnace has had a new motherboard replaced. The yard hosts a new fence and is beautifully landscaped, the backyard has a fire pit, several mature trees, shrubs, and perennial beds. The deck is also new. This home will be sure to check off all the boxes on your wish list. Book a showing today.
Location
Province AB
County Brooks
Zoning R-SD
Direction S
Rooms
Other Rooms 1
Basement Finished, Full
Interior
Interior Features Kitchen Island, No Animal Home, No Smoking Home, Vinyl Windows, Walk-In Closet(s)
Heating Central, Natural Gas
Cooling Central Air
Flooring Carpet, Laminate
Appliance See Remarks
Laundry In Basement
Exterior
Parking Features Double Garage Attached
Garage Spaces 2.0
Garage Description Double Garage Attached
Fence Fenced
Community Features Playground, Shopping Nearby, Sidewalks, Street Lights
Roof Type Asphalt Shingle
Porch Deck
Lot Frontage 50.0
Total Parking Spaces 2
Building
Lot Description Back Lane, Back Yard, Few Trees, Front Yard, Lawn, Landscaped
Foundation Poured Concrete
Architectural Style Bi-Level
Level or Stories Bi-Level
Structure Type Concrete,Vinyl Siding,Wood Frame
Others
Restrictions None Known
Tax ID 56475584
Ownership Private
Read Less



