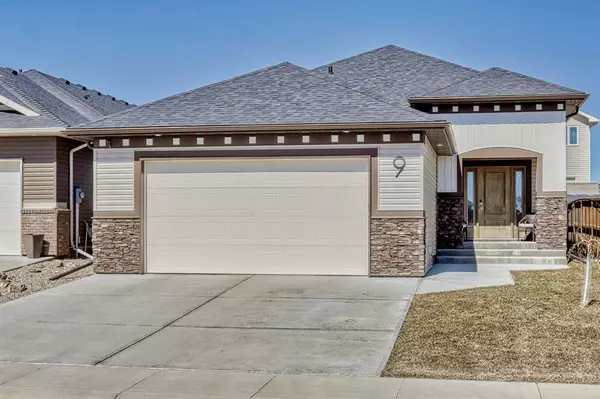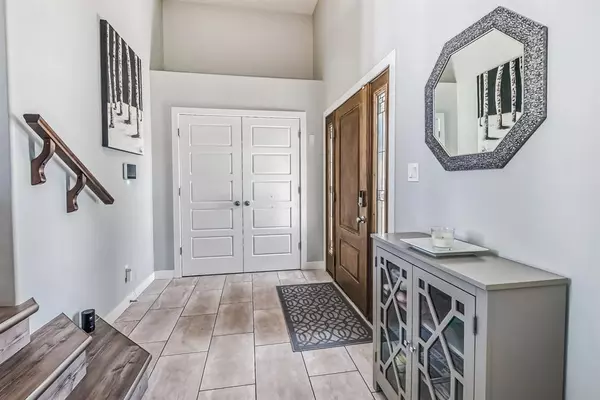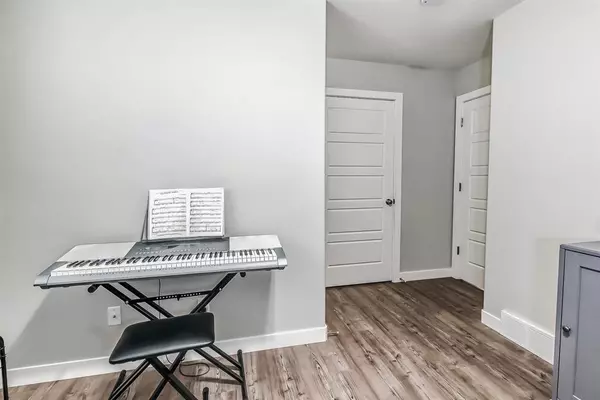For more information regarding the value of a property, please contact us for a free consultation.
9 Riverford Close W Lethbridge, AB T1K 8E6
Want to know what your home might be worth? Contact us for a FREE valuation!

Our team is ready to help you sell your home for the highest possible price ASAP
Key Details
Sold Price $510,000
Property Type Single Family Home
Sub Type Detached
Listing Status Sold
Purchase Type For Sale
Square Footage 1,400 sqft
Price per Sqft $364
Subdivision Riverstone
MLS® Listing ID A2038567
Sold Date 04/30/23
Style Bi-Level,Side by Side
Bedrooms 4
Full Baths 3
Originating Board Calgary
Year Built 2018
Annual Tax Amount $4,908
Tax Year 2022
Lot Size 4,833 Sqft
Acres 0.11
Property Description
Welcome to 9 Riverford Close. Everything sparkles in this home, clean, fresh and so much light. A spacious foyer invites you in whether you are coming in from the large, heated and finished garage, or whether you have just come up the wide concrete steps through the front door. With two bedrooms up and two down, there is room for everyone. And did I mention storage? Every bedroom boasts large or walk-in closets and yes that is a king size in the Primary with a jetted tub ensuite. The kitchen is easy to gather in, with a super island, seating for four and still room for the chef and sous chef! Stainless appliances, gas range, pantry, touchless faucet, soft close cabinetry all lend to ease in cooking and clean-up. The vaulted ceilings add a touch of grandeur to the living room and there is no problem seating 12 around the dining table. Step out of the Dining room to the deck for your morning coffee or to barbecue those burgers this summer. The lower level is a cozy place with a fireplace. room for the television, books and a gym area. The mechanical room includes the water on demand system, furnace, sump pump, and the builder even included radon mitigation venting if ever needed. This home has A/C and irrigation. In 2021 there was new carpet and new backyard sod installed to remediate after a pet from the previous owner. New washer and dryer in 2021. Every detail is attended to in this home. Lovely, quiet street. Move in, sit down and enjoy. Call your realtor to view this home.
Location
Province AB
County Lethbridge
Zoning R-CL
Direction S
Rooms
Other Rooms 1
Basement Finished, Full
Interior
Interior Features Ceiling Fan(s), Kitchen Island, No Animal Home, No Smoking Home, Open Floorplan, Pantry, Sump Pump(s), Vaulted Ceiling(s), Walk-In Closet(s)
Heating Forced Air
Cooling Central Air
Flooring Carpet, Laminate
Fireplaces Number 1
Fireplaces Type Gas
Appliance Central Air Conditioner, Dishwasher, Garage Control(s), Gas Range, Microwave, Refrigerator, Washer/Dryer, Window Coverings
Laundry Lower Level, Main Level
Exterior
Parking Features Double Garage Attached
Garage Spaces 2.0
Garage Description Double Garage Attached
Fence Fenced
Community Features Park, Playground, Schools Nearby, Shopping Nearby, Sidewalks, Street Lights
Roof Type Asphalt Shingle
Porch Deck
Lot Frontage 42.0
Exposure S
Total Parking Spaces 2
Building
Lot Description Back Yard, Front Yard, Landscaped, Street Lighting
Foundation Poured Concrete
Architectural Style Bi-Level, Side by Side
Level or Stories Bi-Level
Structure Type Vinyl Siding
Others
Restrictions None Known
Tax ID 75852885
Ownership Private
Read Less



