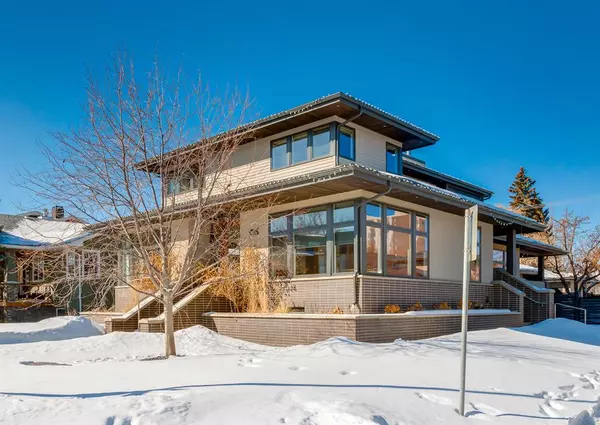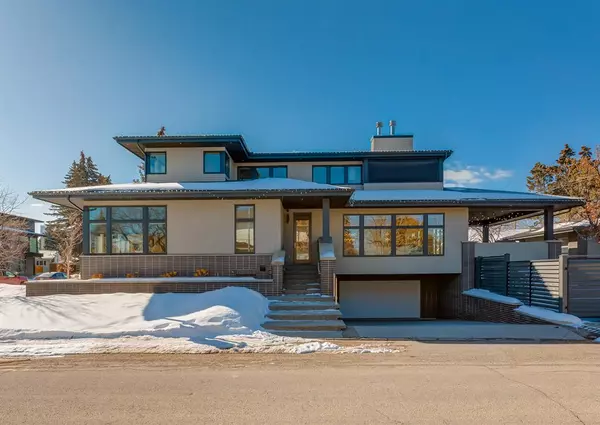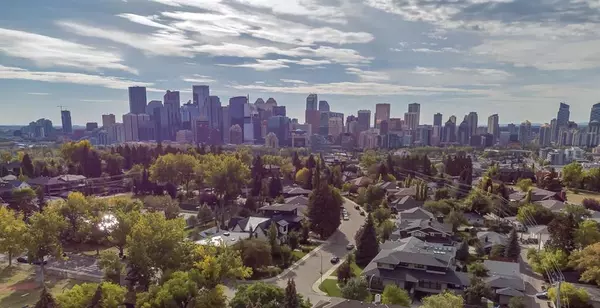For more information regarding the value of a property, please contact us for a free consultation.
1155 9 ST NW Calgary, AB t2m3k9
Want to know what your home might be worth? Contact us for a FREE valuation!

Our team is ready to help you sell your home for the highest possible price ASAP
Key Details
Sold Price $2,525,000
Property Type Single Family Home
Sub Type Detached
Listing Status Sold
Purchase Type For Sale
Square Footage 3,452 sqft
Price per Sqft $731
Subdivision Rosedale
MLS® Listing ID A2026716
Sold Date 04/30/23
Style 1 and Half Storey
Bedrooms 4
Full Baths 3
Half Baths 1
Originating Board Calgary
Year Built 1950
Annual Tax Amount $9,366
Tax Year 2022
Lot Size 8,395 Sqft
Acres 0.19
Property Description
Spectacular custom built masterpiece nestled on a quiet street in the heart of prestigious Rosedale, situated on a huge lot (60 by 139 Feet) with WEST facing backyard! Timeless architecture by Sean McCormick and executed by a boutique builder for his own family. The chef's kitchen features 72" of Sub Zero refrigeration, 48" Wolf dual fuel range, commercial grade pizza oven imported from Italy, 48” workstation sink, and a quartz island with seating for six. Stunning family room with wood burning fireplace and an abundance of natural light, fabulous indoor/outdoor space as the accordion style doors open to the expansive aggregate concrete patio. Luxurious primary retreat with walk-in closet and private ensuite with gorgeous heated marble flooring and soaker tub; relax in the sun room with retractable screens and wood burning fireplace. The lower level has guest quarters, stylish bathroom with large steam shower, wet bar, and rec room with walnut millwork. Many upgrades including site finished oak flooring, speaker system, Lutron lighting scenes, wine room with Sub Zero refrigeration, heated driveway, hydronic floor heat with boiler (replaced Dec 2021), irrigation system, designer lighting, custom millwork, and so much more! Park 5+ vehicles indoors with a RARE DOUBLE ATTACHED garage, a single detached garage, and an oversized double detached heated SHOW GARAGE that opens into the yard with high ceilings – perfect for car enthusiasts, hosting social events, a spacious home gym, or a secondary private office. Amazing location, under 1 block away from highly rated Rosedale School (K-9), playgrounds, tennis courts, skating, and Crescent Road. Properties of this caliber are rarely available, this family friendly residence is a must see!
Location
Province AB
County Calgary
Area Cal Zone Cc
Zoning R-C1
Direction E
Rooms
Other Rooms 1
Basement Finished, Full
Interior
Interior Features Built-in Features, Central Vacuum, Chandelier, Closet Organizers, Double Vanity, Kitchen Island, No Smoking Home, Open Floorplan, Pantry, Recessed Lighting, Smart Home, Soaking Tub, Storage, Sump Pump(s), Walk-In Closet(s), Wet Bar
Heating Boiler, Fireplace(s), Forced Air, Natural Gas
Cooling Central Air
Flooring Carpet, Hardwood, Tile
Fireplaces Number 2
Fireplaces Type Wood Burning
Appliance Dishwasher, Freezer, Gas Range, Microwave, Range Hood, Refrigerator, Window Coverings
Laundry Laundry Room, Main Level, Sink
Exterior
Parking Features Double Garage Attached, Heated Garage, Insulated, Oversized, Triple Garage Detached
Garage Spaces 5.0
Garage Description Double Garage Attached, Heated Garage, Insulated, Oversized, Triple Garage Detached
Fence Fenced
Community Features Playground, Schools Nearby, Shopping Nearby, Sidewalks, Tennis Court(s)
Roof Type Asphalt Shingle
Porch Deck, Patio
Lot Frontage 60.0
Total Parking Spaces 5
Building
Lot Description Back Lane, Back Yard, Front Yard, Low Maintenance Landscape, Landscaped, Level, Rectangular Lot
Foundation Poured Concrete
Architectural Style 1 and Half Storey
Level or Stories Two
Structure Type Brick,Stucco,Wood Siding
Others
Restrictions Restrictive Covenant-Building Design/Size
Tax ID 76419418
Ownership Private
Read Less



