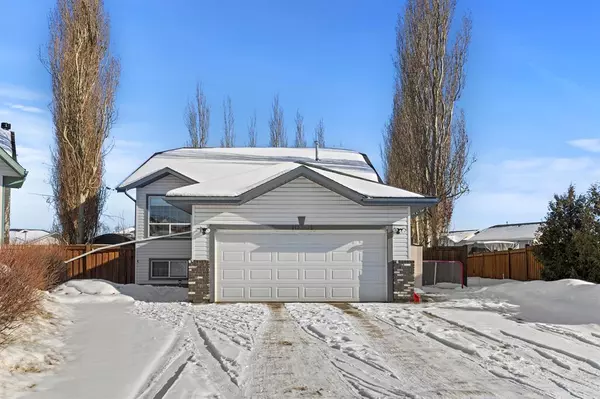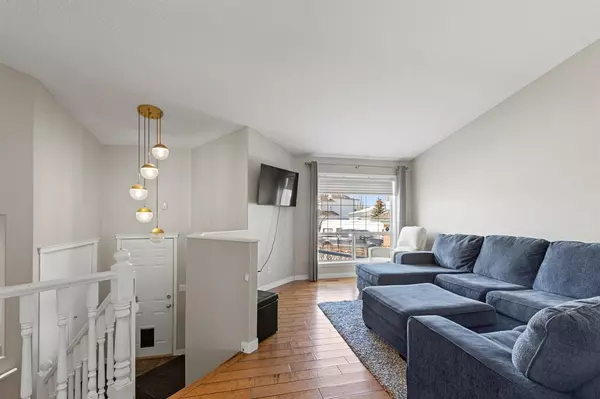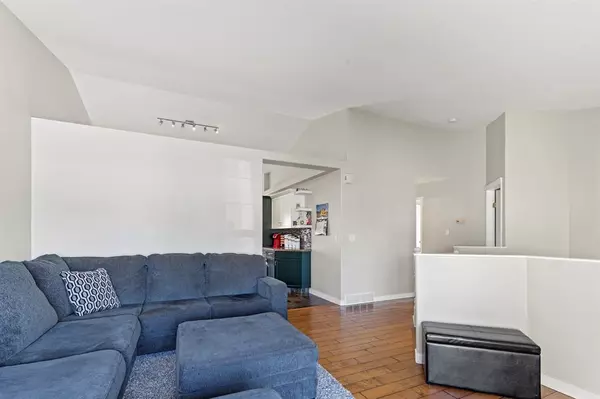For more information regarding the value of a property, please contact us for a free consultation.
10301 -73 Ave Grande Prairie, AB T8W 2M6
Want to know what your home might be worth? Contact us for a FREE valuation!

Our team is ready to help you sell your home for the highest possible price ASAP
Key Details
Sold Price $400,000
Property Type Single Family Home
Sub Type Detached
Listing Status Sold
Purchase Type For Sale
Square Footage 1,314 sqft
Price per Sqft $304
Subdivision Mission Heights
MLS® Listing ID A2032918
Sold Date 04/30/23
Style Bi-Level
Bedrooms 6
Full Baths 3
Originating Board Grande Prairie
Year Built 1999
Annual Tax Amount $4,603
Tax Year 2022
Lot Size 10,008 Sqft
Acres 0.23
Property Description
Welcome to one of the most beautiful yards in Grande Prairie that can be found in the exceptional neighborhood of Mission. This 6-bedroom home has everything that a family could want or need. This home is complete with a heated double garage, irrigation system, 3 full bathrooms, and a yard that is over 10,000 square feet. This east-facing backyard is beyond what could be imagined for a very reasonable price of $425,000. This home has recently had a full repaint and new lighting throughout the main floor. This home is a must-see for anyone who is looking for a fabulous home.
Location
Province AB
County Grande Prairie
Zoning LDR
Direction W
Rooms
Other Rooms 1
Basement Finished, Full
Interior
Interior Features Ceiling Fan(s), Granite Counters, Kitchen Island, Soaking Tub, Track Lighting, Vaulted Ceiling(s)
Heating Fireplace(s), Forced Air, Natural Gas
Cooling None
Flooring Carpet, Hardwood, Linoleum
Fireplaces Number 1
Fireplaces Type Gas
Appliance Dishwasher, Electric Stove, Microwave, Washer/Dryer
Laundry In Basement
Exterior
Parking Features Double Garage Attached, Heated Garage, RV Access/Parking
Garage Spaces 2.0
Garage Description Double Garage Attached, Heated Garage, RV Access/Parking
Fence Fenced
Community Features Park, Playground, Schools Nearby, Street Lights
Roof Type Asphalt Shingle
Porch Deck
Lot Frontage 9.0
Total Parking Spaces 5
Building
Lot Description Back Lane, Back Yard, City Lot, Corner Lot, Cul-De-Sac, Few Trees, Irregular Lot, Pie Shaped Lot, Treed
Foundation Poured Concrete
Sewer Public Sewer
Water Public
Architectural Style Bi-Level
Level or Stories Bi-Level
Structure Type Concrete,Vinyl Siding
Others
Restrictions None Known
Tax ID 75896212
Ownership Private
Read Less



