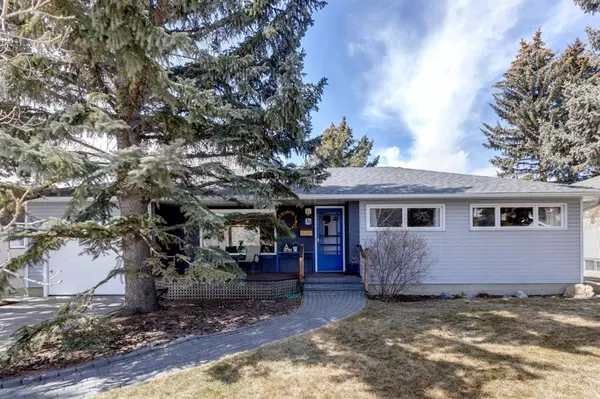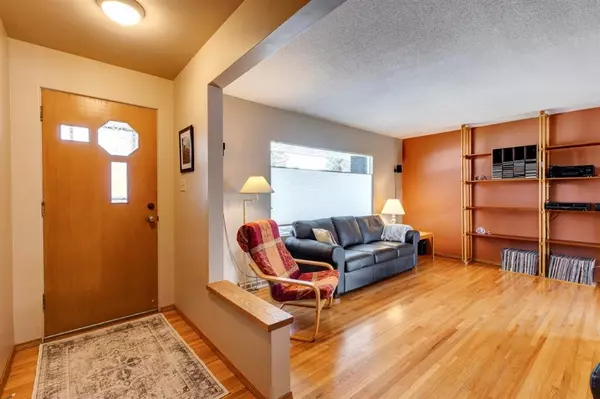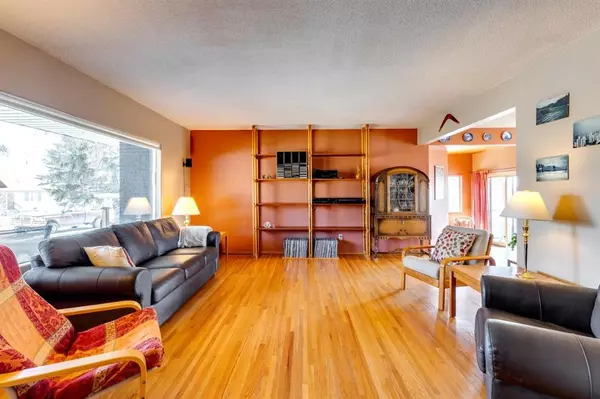For more information regarding the value of a property, please contact us for a free consultation.
35 Clarendon RD NW Calgary, AB T2L 0P2
Want to know what your home might be worth? Contact us for a FREE valuation!

Our team is ready to help you sell your home for the highest possible price ASAP
Key Details
Sold Price $680,000
Property Type Single Family Home
Sub Type Detached
Listing Status Sold
Purchase Type For Sale
Square Footage 1,257 sqft
Price per Sqft $540
Subdivision Collingwood
MLS® Listing ID A2042650
Sold Date 04/30/23
Style Bungalow
Bedrooms 3
Full Baths 2
Originating Board Calgary
Year Built 1958
Annual Tax Amount $3,953
Tax Year 2022
Lot Size 6,490 Sqft
Acres 0.15
Property Description
Welcome to this stunning 3-bedroom, 2-bathroom bungalow nestled in the highly desirable area of Collingwood. This charming home is surrounded by beautiful landscaping, creating a serene and tranquil environment. Enjoy easy access to parks, schools, amenities, off leash dog park and the nearby Nose Hill Park.
The well-cared-for open interior features gleaming hardwood floors and large windows that flood the space with natural light. You'll love the cozy bay where you can enjoy the views of the beautiful yard. An updated bathroom with heated tile floor is adjacent to the 3 main floor bedrooms. The single attached garage can be accessed from the sunroom.
Downstairs you'll find a large open developed space featuring a gas fireplace, an office with built-in shelving and wall bed. Furnace replaced in 2023 and hot water tank in 2021.
Entertain your guests on the spacious patio on this oversized lot. The mature treed yard provides the ultimate privacy and tranquility for your family in beautiful Collingwood!
Location
Province AB
County Calgary
Area Cal Zone Nw
Zoning R-C1
Direction E
Rooms
Basement Finished, Full
Interior
Interior Features No Smoking Home, Open Floorplan, Track Lighting
Heating Forced Air, Natural Gas
Cooling None
Flooring Ceramic Tile, Cork, Hardwood, Laminate
Fireplaces Number 1
Fireplaces Type Basement, Gas, Insert, Recreation Room
Appliance Dishwasher, Dryer, Electric Range, Range Hood, Refrigerator, Washer
Laundry In Basement
Exterior
Parking Features Single Garage Attached
Garage Spaces 1.0
Garage Description Single Garage Attached
Fence Fenced
Community Features Golf, Park, Playground, Schools Nearby, Shopping Nearby, Sidewalks, Street Lights
Roof Type Asphalt Shingle
Porch Patio
Lot Frontage 65.0
Total Parking Spaces 2
Building
Lot Description Back Lane, Back Yard, Landscaped
Foundation Poured Concrete
Architectural Style Bungalow
Level or Stories One
Structure Type Brick,Vinyl Siding,Wood Frame
Others
Restrictions Restrictive Covenant-Building Design/Size
Tax ID 76499408
Ownership Private
Read Less



