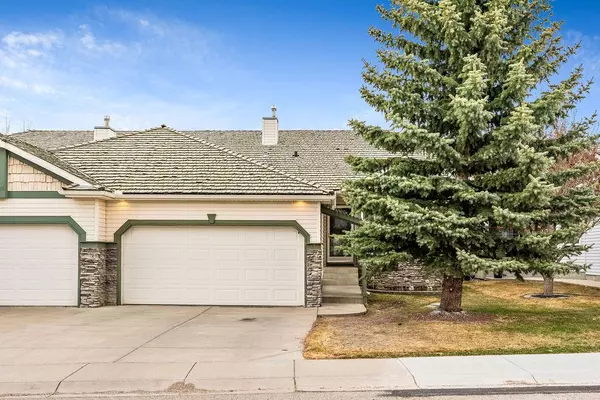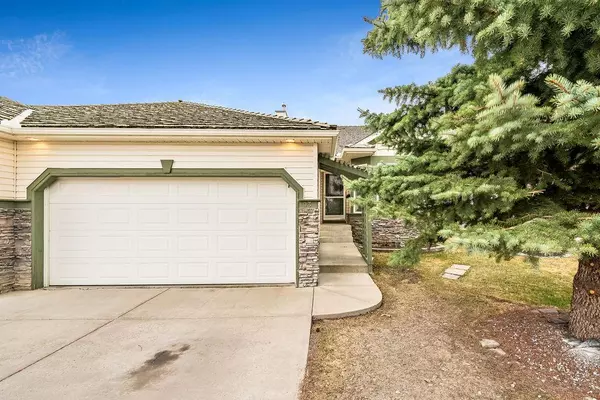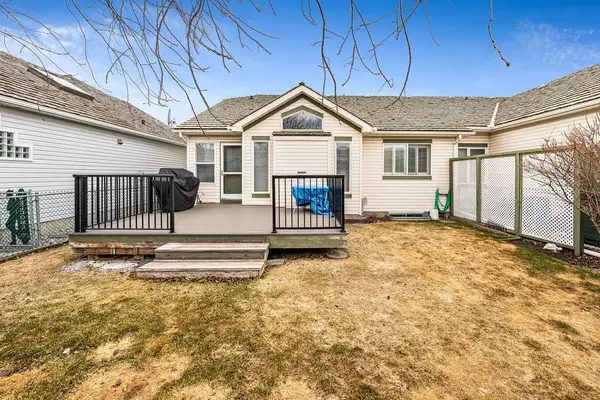For more information regarding the value of a property, please contact us for a free consultation.
93 Chaparral Villas SE Calgary, AB T2X 3N4
Want to know what your home might be worth? Contact us for a FREE valuation!

Our team is ready to help you sell your home for the highest possible price ASAP
Key Details
Sold Price $592,000
Property Type Single Family Home
Sub Type Semi Detached (Half Duplex)
Listing Status Sold
Purchase Type For Sale
Square Footage 1,273 sqft
Price per Sqft $465
Subdivision Chaparral
MLS® Listing ID A2042798
Sold Date 04/29/23
Style Bungalow,Side by Side
Bedrooms 2
Full Baths 3
HOA Fees $28/ann
HOA Y/N 1
Originating Board Calgary
Year Built 1999
Annual Tax Amount $3,149
Tax Year 2022
Lot Size 4,273 Sqft
Acres 0.1
Property Description
Are you looking for a Quiet Villa Community but with NO MONTHLY FEES? Are you ready for a Bungalow-style home with a double attached garage, partially finished basement with a large family room, large bedroom, and 4-piece bath, you will have enough storage for all your grandkid's toys. The main floor consists of a large kitchen with a nook open to the cozy living room with a gas fireplace for those cool nights, a large master bedroom complete with a 4 piece Ensuite bath & walk-in closet, a large formal dining room for family dinners, a large office/den or maybe a second bedroom, main floor laundry, and a 3 piece washroom completes this lovely cared for home . Hardwood floors throughout the kitchen & hallway. Outside you will find a fully landscaped fenced yard with a large deck with a gas hook up for your BQ. PLEASE READ PRIVATE REMARKS REGARDING SHOWINGS
Location
Province AB
County Calgary
Area Cal Zone S
Zoning R-2
Direction W
Rooms
Other Rooms 1
Basement Full, Partially Finished
Interior
Interior Features Ceiling Fan(s), Central Vacuum, No Smoking Home, Vaulted Ceiling(s), Vinyl Windows
Heating High Efficiency, Natural Gas
Cooling Central Air
Flooring Carpet, Ceramic Tile, Hardwood
Fireplaces Number 2
Fireplaces Type Gas, See Remarks
Appliance Central Air Conditioner, Dishwasher, Electric Stove, Garage Control(s), Range Hood, Refrigerator
Laundry Main Level
Exterior
Parking Features Double Garage Attached
Garage Spaces 2.0
Garage Description Double Garage Attached
Fence Fenced
Community Features Clubhouse, Lake, Playground, Schools Nearby, Shopping Nearby, Tennis Court(s)
Amenities Available Other
Roof Type Pine Shake
Porch Deck
Lot Frontage 11.0
Exposure W
Total Parking Spaces 4
Building
Lot Description Back Yard, Cul-De-Sac, Fruit Trees/Shrub(s), Landscaped
Foundation Poured Concrete
Architectural Style Bungalow, Side by Side
Level or Stories One
Structure Type Stone,Vinyl Siding,Wood Frame
Others
Restrictions Restrictive Covenant-Building Design/Size,Utility Right Of Way
Tax ID 76837334
Ownership Private
Read Less



