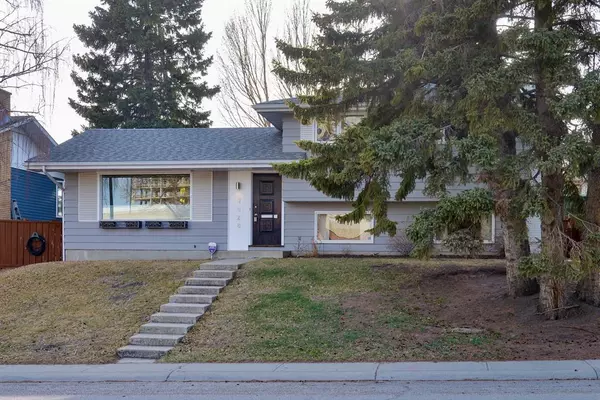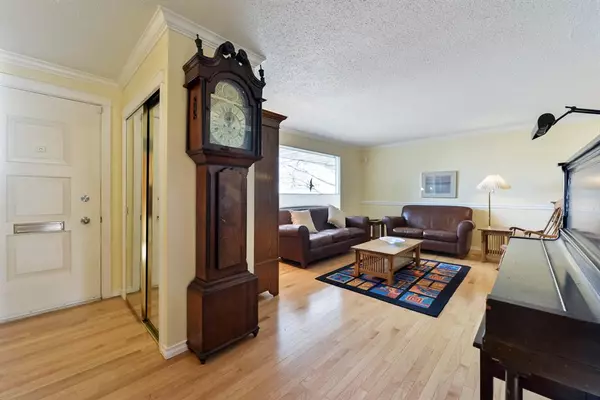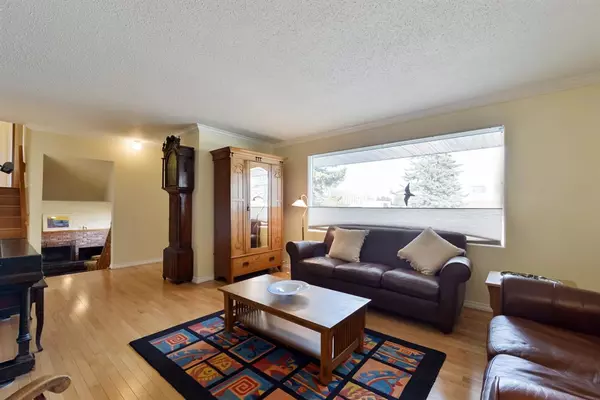For more information regarding the value of a property, please contact us for a free consultation.
3028 Utah DR NW Calgary, AB T2N 4A1
Want to know what your home might be worth? Contact us for a FREE valuation!

Our team is ready to help you sell your home for the highest possible price ASAP
Key Details
Sold Price $840,000
Property Type Single Family Home
Sub Type Detached
Listing Status Sold
Purchase Type For Sale
Square Footage 1,375 sqft
Price per Sqft $610
Subdivision University Heights
MLS® Listing ID A2041426
Sold Date 04/29/23
Style 4 Level Split
Bedrooms 4
Full Baths 2
Originating Board Calgary
Year Built 1967
Annual Tax Amount $5,726
Tax Year 2022
Lot Size 6,824 Sqft
Acres 0.16
Property Description
Located on a large 62ft X 110ft lot with WEST facing backyard, this air conditioned 4-level split home has been meticulously upgraded and well maintained over the years. Hardwood flooring and new sub floor was added in 2013 to match existing hardwood in bedrooms and is found throughout the main floor. An open concept large family room, a separate dining area adjacent to a sizeable kitchen, and French doors leading to an added closed in sunroom complete with indoor grill make this a fabulous entertaining home. The kitchen was upgraded in 2015 with granite counters, new cabinet doors, and overlooks the huge West facing backyard. The upper level has three large bedrooms and a full bathroom. The third level features a family room and fourth bedroom with brand new Mirage engineered hardwood flooring, large windows providing ample sunlight throughout the day, and a renovated wood burning fireplace with WETT inspection. The fourth bedroom features large West facing windows and overlooks the back yard. A full bathroom and walk-up entrance to the backyard complete this level. The lower level features a large private office, flex room, and large storage area with laundry. The beautiful back yard oasis features a composite wood deck (2017) and provides privacy and ample sunlight throughout the day. In 2019 the house and garage exterior were repainted along with much of the interior. A new water heater was installed in 2015, along with a new HE furnace in 2010, and a new roof in 2011. A $5,000 motorized exterior blind was added in 2014 to the living room window to control heat gain and glare on summer mornings and heat loss on winter nights. This well-located home is across the street from highly regarded University Elementary School, down the street from Westmount Charter School, and an easy walk to Foothills Medical Center. Please refer to supplements for additional maintenance and upgrade information on this lovely home.
Location
Province AB
County Calgary
Area Cal Zone Nw
Zoning R-C1
Direction E
Rooms
Basement Finished, Full
Interior
Interior Features See Remarks, Separate Entrance
Heating Forced Air
Cooling Central Air
Flooring Ceramic Tile, Hardwood, See Remarks, Slate
Fireplaces Number 1
Fireplaces Type Wood Burning
Appliance Dishwasher, Dryer, Electric Stove, Microwave, Washer, Water Conditioner, Window Coverings
Laundry In Basement
Exterior
Parking Features Double Garage Detached
Garage Spaces 2.0
Garage Description Double Garage Detached
Fence Fenced
Community Features Park, Playground, Schools Nearby, Shopping Nearby
Roof Type Asphalt Shingle
Porch Deck
Lot Frontage 62.01
Total Parking Spaces 2
Building
Lot Description Back Lane, Back Yard, Many Trees
Foundation Poured Concrete
Architectural Style 4 Level Split
Level or Stories 4 Level Split
Structure Type Wood Frame,Wood Siding
Others
Restrictions Restrictive Covenant-Building Design/Size
Tax ID 76718492
Ownership Private
Read Less



