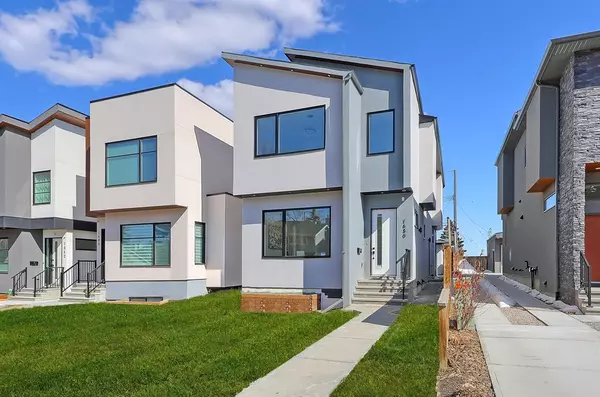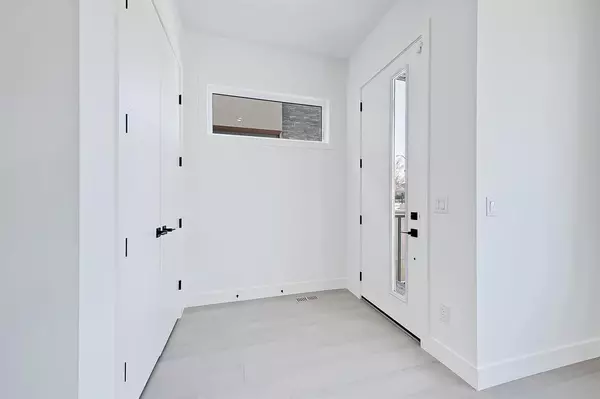For more information regarding the value of a property, please contact us for a free consultation.
1650 42 ST SW Calgary, AB T3C 1Z6
Want to know what your home might be worth? Contact us for a FREE valuation!

Our team is ready to help you sell your home for the highest possible price ASAP
Key Details
Sold Price $1,046,500
Property Type Single Family Home
Sub Type Detached
Listing Status Sold
Purchase Type For Sale
Square Footage 2,273 sqft
Price per Sqft $460
Subdivision Rosscarrock
MLS® Listing ID A2027984
Sold Date 04/29/23
Style 2 Storey
Bedrooms 5
Full Baths 3
Half Baths 1
Originating Board Calgary
Year Built 2023
Lot Size 3,455 Sqft
Acres 0.08
Property Description
OPEN HOUSE SAT 2-4PM | This fantastic new DETACHED infill in ROSSCARROCK boasts over 2,274 square feet of above grade living space, 5 bedrooms, 3 full bathrooms, and premium upgrades that set it apart from other infills. Not only is it one of the larger homes in the area, this property's basement is built as a LEGAL 2-bedroom basement suite (approved by the city and permits in place) with a separate entrance and its own laundry hook ups! The main floor showcases engineered hardwood flooring that leads to a large central kitchen with extensively upgraded custom cabinetry, a Bosh Stainless Steel Appliance package, an oversized island with bar seating, and a built-in pantry and coffee bar. The spacious dining room is flooded in natural light from the large west facing windows, and the living room includes a gas fireplace feature wall and access to the backyard from sliding glass doors. A mudroom with tile flooring and a custom built-in bench allows for an easy transition outdoors! Nicely tucked away, an elegant 2-piece powder room with modern vanity and vessel sink finish off this level. Upstairs, a skylight opens up the space and brings in tons of natural light. The expansive master bedroom features a walk in closet and private 5-piece ensuite bathroom with floating vanity with dual sinks, free-standing soaker tub, and a fully tiled walk-in glass shower with rain shower & hand held shower heads. Two secondary bedrooms have their own built-in walk-in closets and share access to the main 4 piece bathroom. A large, upstairs laundry room gives you even more storage and convenience. The basement has a fully developed LEGAL suite (approved by the city and permits in place) with a separate entrance and offers two bedrooms, a laundry room and a large walk-in pantry or storage room. The media room includes a built-in entertainment unit and plenty of room for furniture placement. The large kitchen is finished with modern custom cabinetry with flip up doors, under cabinet lighting, decorative shelves and a black granite sill sink. This home has an UPGRADED ICF foundation and fire/soundproof insulation, along with a separate furnace for the basement suite. Rough ins for air conditioning, a central vac, and a security camera are also included. Rosscarrock is an up-and-coming infill community within walking distance of an LRT station and plenty of walkable restaurants, coffee shops, and amenities making commuting and running errands as easy as can be! This is the perfect place to call home!
Location
Province AB
County Calgary
Area Cal Zone W
Zoning R-C2
Direction W
Rooms
Other Rooms 1
Basement Separate/Exterior Entry, Finished, Full, Suite
Interior
Interior Features Built-in Features, Closet Organizers, Double Vanity, High Ceilings, Kitchen Island, Open Floorplan, Pantry, See Remarks, Separate Entrance, Stone Counters, Vaulted Ceiling(s), Walk-In Closet(s)
Heating Forced Air, Natural Gas
Cooling Rough-In
Flooring Hardwood, Tile
Fireplaces Number 1
Fireplaces Type Gas, Great Room, Insert
Appliance Built-In Oven, Dishwasher, Garage Control(s), Gas Cooktop, Microwave, Range Hood, Refrigerator
Laundry Laundry Room, Sink, Upper Level
Exterior
Parking Features Double Garage Detached
Garage Spaces 2.0
Garage Description Double Garage Detached
Fence Fenced
Community Features Clubhouse, Golf, Park, Playground, Schools Nearby, Shopping Nearby, Sidewalks, Street Lights
Roof Type Asphalt Shingle
Porch Patio
Lot Frontage 28.32
Exposure W
Total Parking Spaces 2
Building
Lot Description Low Maintenance Landscape, Landscaped
Foundation ICF Block
Architectural Style 2 Storey
Level or Stories Two
Structure Type Stucco,Wood Frame
New Construction 1
Others
Restrictions None Known
Ownership Private
Read Less



