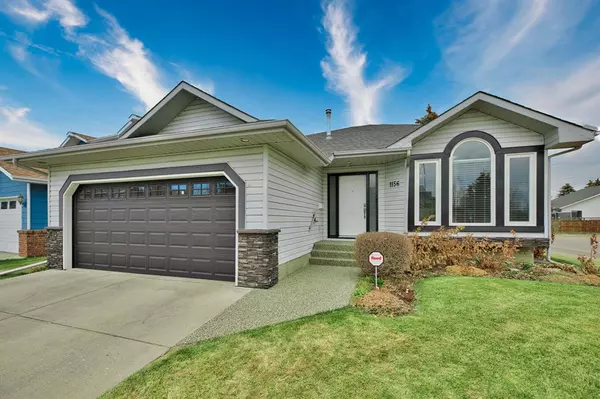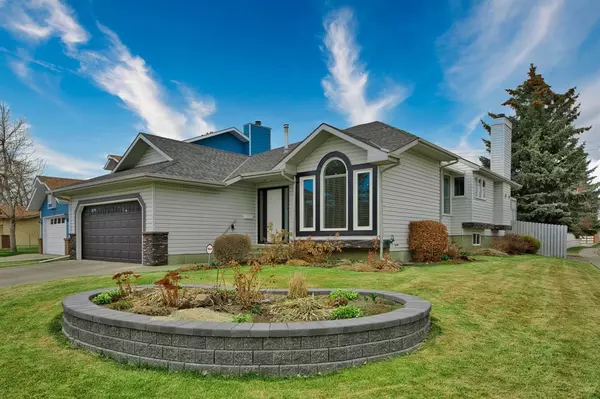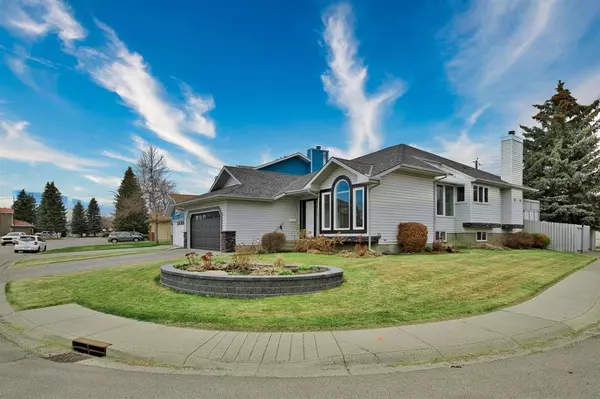For more information regarding the value of a property, please contact us for a free consultation.
1156 Sunvista RD SE Calgary, AB T2X 2N8
Want to know what your home might be worth? Contact us for a FREE valuation!

Our team is ready to help you sell your home for the highest possible price ASAP
Key Details
Sold Price $685,000
Property Type Single Family Home
Sub Type Detached
Listing Status Sold
Purchase Type For Sale
Square Footage 1,648 sqft
Price per Sqft $415
Subdivision Sundance
MLS® Listing ID A2043647
Sold Date 04/29/23
Style Bungalow
Bedrooms 4
Full Baths 2
HOA Fees $22/ann
HOA Y/N 1
Originating Board Calgary
Year Built 1989
Annual Tax Amount $3,553
Tax Year 2022
Lot Size 6,077 Sqft
Acres 0.14
Property Description
TASTEFULLY RENOVATED BUNGALOW IN HIGHLY DESIRABLE LAKE COMMUNITY OF SUNDANCE. What a wonderful home for a family. This 1,657 sq ft 4 bedroom home on a beautifully landscaped corner lot, has been maintained with a focus on quality and details. The abundance of natural light will catch your eye as you enter the front living area, designed with a vaulted ceiling, and tall, arched windows and skylights in the living room and raised dining area. A few steps up to the dining area leads you across hardwood flooring into a kitchen that will delight the chefs in the family. The U shaped kitchen has lots of cabinetry and pot drawers, SS appliances, quartz countertops, tile backsplash and room for another dining table. Adjacent to the kitchen is a good sized family room with a cozy wood burning fireplace that is finished with cultured stone. Patio doors lead out to the deck; a great place to enjoy the convenience of a natural gas outlet for BBQ season and watch the birds in the large trees in the privacy of the fenced and landscaped back yard. The other side of the kitchen and dining area leads to 3 bedrooms, a 4 PC main bathroom and 2 handy storage closets. One of the bedrooms is your primary retreat bedroom; spacious, bright, with an extra large closet and a 4 PC ensuite bathroom featuring a soaker tub. All bathrooms have been upgraded with Corian or quartz countertops, new flooring and fixtures. The spacious basement is partially finished with a 4th bedroom and roughed in plumbing for a 3rd bathroom, and has great potential to be finished to suit your needs. The double attached garage is finished and the back yard offers a large shed, back alley access, plus a built-in sprinkler system. Recent upgrades include all but 3 windows replaced, pot lights and lighting fixtures, entire kitchen and appliances, all flooring except the hardwood, cultured stone accents on the exterior, and the HWT, furnace, A/C and water softener replaced in 2022. Excellent location within walking distance to schools, Sundance Lake and close to shopping, amenities and Fish Creek Park with its extensive walking/biking trails, You can't beat the exceptional LOCATION and VALUE in this home - check out the photos, 3D tour and floor plans and call for a viewing today!
Location
Province AB
County Calgary
Area Cal Zone S
Zoning R-C1
Direction S
Rooms
Other Rooms 1
Basement Full, Partially Finished
Interior
Interior Features Central Vacuum, See Remarks
Heating Forced Air, Natural Gas
Cooling Central Air
Flooring Carpet, Hardwood
Fireplaces Number 1
Fireplaces Type Wood Burning
Appliance Central Air Conditioner, Dishwasher, Electric Stove, Garage Control(s), Garburator, Humidifier, Microwave, Range Hood, Refrigerator, Washer/Dryer, Window Coverings
Laundry In Basement
Exterior
Parking Features Double Garage Attached
Garage Spaces 2.0
Garage Description Double Garage Attached
Fence Fenced
Community Features Lake, Park, Playground, Schools Nearby, Sidewalks
Amenities Available Other
Roof Type Asphalt Shingle
Porch Deck, Other, See Remarks
Total Parking Spaces 4
Building
Lot Description Corner Lot, Landscaped, See Remarks
Foundation Poured Concrete
Architectural Style Bungalow
Level or Stories One
Structure Type Brick,Vinyl Siding,Wood Frame
Others
Restrictions None Known
Tax ID 76646653
Ownership Private
Read Less



