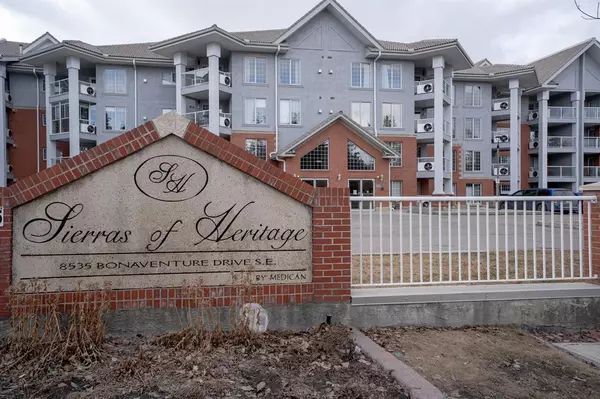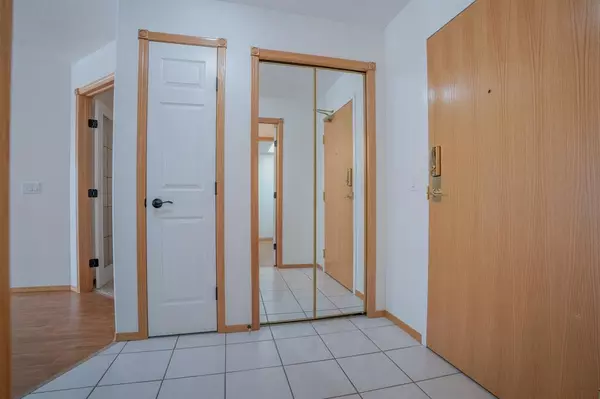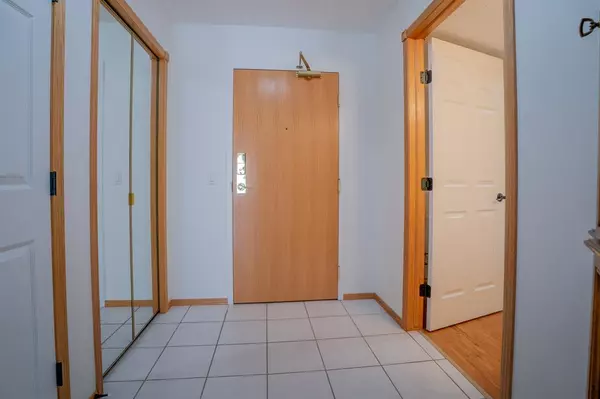For more information regarding the value of a property, please contact us for a free consultation.
8535 Bonaventure DR SE #227 Calgary, AB T2H 3A1
Want to know what your home might be worth? Contact us for a FREE valuation!

Our team is ready to help you sell your home for the highest possible price ASAP
Key Details
Sold Price $319,000
Property Type Condo
Sub Type Apartment
Listing Status Sold
Purchase Type For Sale
Square Footage 930 sqft
Price per Sqft $343
Subdivision Acadia
MLS® Listing ID A2036886
Sold Date 04/29/23
Style Low-Rise(1-4)
Bedrooms 1
Full Baths 1
Half Baths 1
Condo Fees $690/mo
Originating Board Calgary
Year Built 1999
Annual Tax Amount $1,758
Tax Year 2022
Property Description
+50 Building. The front lobby is an amazing Welcome to All! Step into this secure entrance and be awed by the gorgeous library and curved staircase. There is an onsite building manager office and a separate mail room. This unit is freshly painted. There is plenty of room for all of your needs. The layout here is amazing with an open concept dining room area and kitchen. The appliances are recently purchased but not brand new. There are new pot lights in the kitchen and a brand new sink. Tons of counter space with a large peninsula! The faucets and the cabinet hardware have all been upgraded. There is also new lights throughout! Large den/bedroom too! There is a lot of storage in this unit as well as having a storage in the garage. There is a 2 pc bathroom with a separate laundry room area. The den is very spacious and it easily will accommodate a hide a bed for your guests. If your guests want a little privacy there are also suites available to rent ! The living room is spacious and bright with the large south facing windows. There is Central Air!! There is also a door to the patio that has a gas hook up for your BBQ! The beauty of this condo is that all utilities are included in the condo fees! You just cover your cable and telephone. The underground parking includes 2 assigned stalls. There is also a car wash in the garage for residents! There is a wood working room for the man / woman of the house to entertain themselves in! There are ample opportunity to meet new friends! Come out and enjoy ! If you want to have the whole family together for a meal you can rent the banquet room! There is also a media room! THE LIST GOES ON!!! Don't just move in and stay in your suite! This is a community like no other! There are card clubs, pool tournaments, dart games, shuffleboards, pot luck dinners and dances with live entertainment! Swim laps in the pool or lounge in the hot tub! There are change rooms too! Spectacularly clean building! Across the street from the Co-op and they deliver! Give your favorite realtor a call and come and see this one quickly as it won't last to long!
Location
Province AB
County Calgary
Area Cal Zone S
Zoning M-C2 d127
Direction S
Rooms
Other Rooms 1
Basement None
Interior
Interior Features Built-in Features, Closet Organizers, Elevator, No Animal Home, No Smoking Home, Pantry, Vinyl Windows
Heating Boiler, Natural Gas
Cooling Central Air
Flooring Carpet, Linoleum
Fireplaces Number 1
Fireplaces Type Gas, Living Room, Mantle
Appliance Central Air Conditioner, Dishwasher, Dryer, Electric Stove, Freezer, Garburator, Microwave Hood Fan, Refrigerator, Washer, Window Coverings
Laundry In Unit
Exterior
Parking Features Additional Parking, Enclosed, Parkade, See Remarks, Underground
Garage Spaces 2.0
Garage Description Additional Parking, Enclosed, Parkade, See Remarks, Underground
Pool Heated, In Ground, Indoor, Pool/Spa Combo
Community Features Other, Pool
Utilities Available Heating Paid For, Electricity Paid For, See Remarks, Water Paid For
Amenities Available Bicycle Storage, Car Wash, Elevator(s), Guest Suite, Indoor Pool, Parking, Party Room, Secured Parking, Spa/Hot Tub, Visitor Parking, Workshop
Roof Type Clay Tile
Accessibility Accessible Doors
Porch Balcony(s)
Exposure S
Total Parking Spaces 2
Building
Story 4
Sewer Public Sewer
Water Public
Architectural Style Low-Rise(1-4)
Level or Stories Single Level Unit
Structure Type Wood Frame
Others
HOA Fee Include Common Area Maintenance,Electricity,Heat,Maintenance Grounds,Parking,Professional Management,Reserve Fund Contributions,Residential Manager,Security,See Remarks
Restrictions Pet Restrictions or Board approval Required
Ownership Estate Trust
Pets Allowed Restrictions
Read Less



