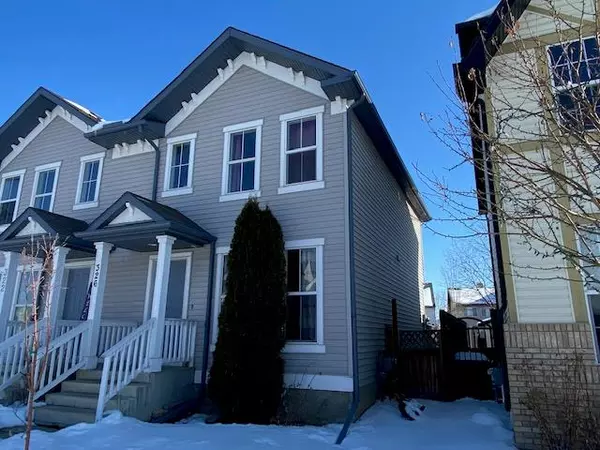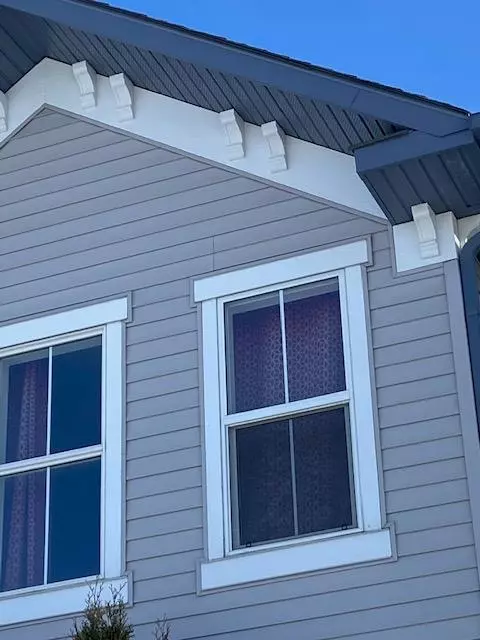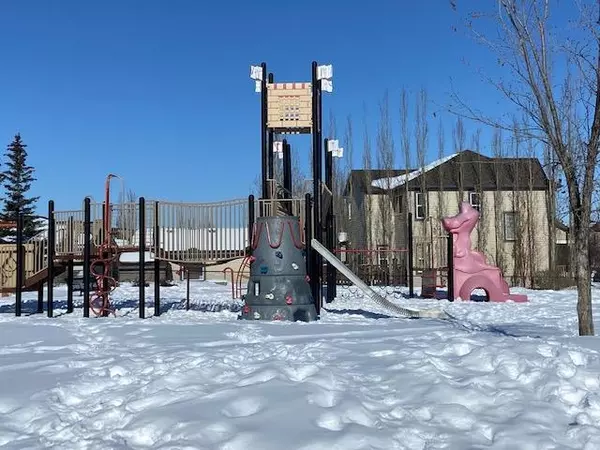For more information regarding the value of a property, please contact us for a free consultation.
326 Elgin PT SE Calgary, AB T2Z 4Z9
Want to know what your home might be worth? Contact us for a FREE valuation!

Our team is ready to help you sell your home for the highest possible price ASAP
Key Details
Sold Price $385,000
Property Type Single Family Home
Sub Type Semi Detached (Half Duplex)
Listing Status Sold
Purchase Type For Sale
Square Footage 1,117 sqft
Price per Sqft $344
Subdivision Mckenzie Towne
MLS® Listing ID A2029898
Sold Date 04/29/23
Style 2 Storey,Side by Side
Bedrooms 2
Full Baths 2
Half Baths 1
HOA Fees $18/ann
HOA Y/N 1
Originating Board Calgary
Year Built 2007
Annual Tax Amount $2,291
Tax Year 2022
Lot Size 2,820 Sqft
Acres 0.06
Property Description
Want to be super savy, smart and creative in Real Estate? Invest in a home with two master suites. Being able to rent out the second master suite to a young professional will cover a significant portion of the mortgage. Over time, you will be able to pay off the mortgage, and the rental income from the second master suite provides a nice boost to monthly income. It can turn out to be a wise investment. Each suite has walk-in closet and full four piece bathroom. This wonderful half duplex located in an area of McKenzie Town is blessed with great access points to Stoney Trail, but far enough away so you don’t hear it.
A great backyard setup for BBQ’s and evening fires. The front door is within earshot of the large green space and fantastic park to call the kids home for dinner.
The main floor living space is warmed by a gas fireplace, large windows for natural light, patio doors to the large deck and half bath.
The kitchen is well equipped with newer appliances and a great breakfast island work space, as well as a breakfast table for those lazy mornings and pantry for additional storage.
Downstairs is undeveloped except for the great shelving and laundry area that includes the washer and dryer.
Ample parking is provided out back that fits two cars right beside the expertly built garden shed that can store all your tools to keep the amazing flower beds and gardens looking outstanding.
Location
Province AB
County Calgary
Area Cal Zone Se
Zoning 1
Direction W
Rooms
Basement Full, Unfinished
Interior
Interior Features Breakfast Bar, Closet Organizers, Kitchen Island, No Smoking Home, Pantry, Walk-In Closet(s)
Heating Forced Air, Natural Gas
Cooling None
Flooring Carpet, Linoleum
Fireplaces Number 1
Fireplaces Type Gas
Appliance Dishwasher, Electric Oven, Refrigerator, Washer/Dryer
Laundry In Basement
Exterior
Garage Alley Access, Off Street
Garage Description Alley Access, Off Street
Fence Fenced
Community Features Other
Amenities Available None
Roof Type Asphalt Shingle
Porch Deck
Lot Frontage 35.0
Exposure W
Total Parking Spaces 3
Building
Lot Description Back Lane, Cul-De-Sac, Garden, Landscaped
Foundation Poured Concrete
Architectural Style 2 Storey, Side by Side
Level or Stories Two
Structure Type Composite Siding
Others
Restrictions Call Lister
Tax ID 76383816
Ownership Other
Read Less
GET MORE INFORMATION




