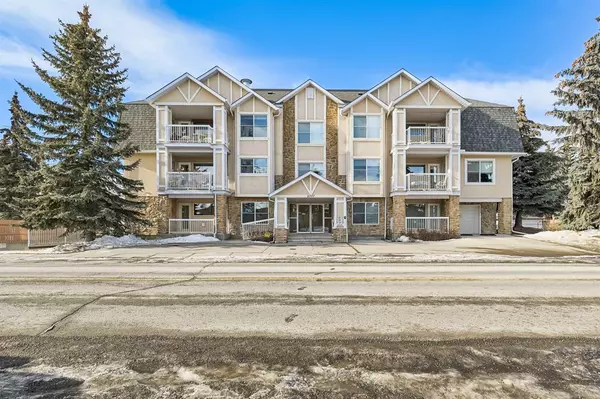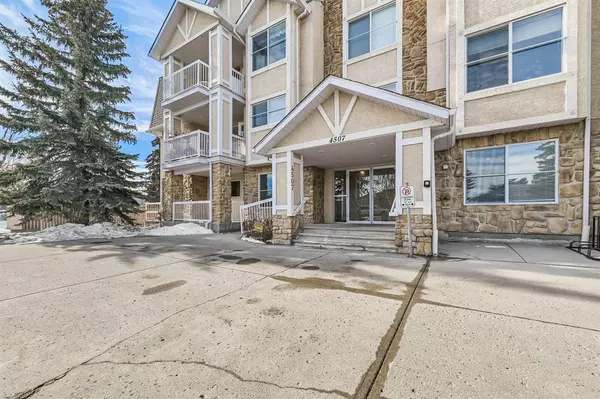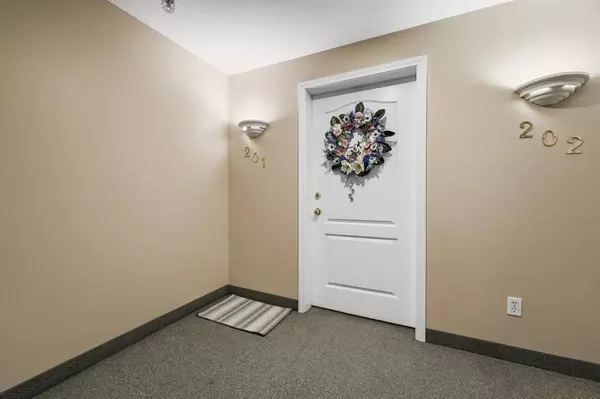For more information regarding the value of a property, please contact us for a free consultation.
4507 45 ST SW #201 Calgary, AB T3E6K7
Want to know what your home might be worth? Contact us for a FREE valuation!

Our team is ready to help you sell your home for the highest possible price ASAP
Key Details
Sold Price $299,900
Property Type Condo
Sub Type Apartment
Listing Status Sold
Purchase Type For Sale
Square Footage 996 sqft
Price per Sqft $301
Subdivision Glamorgan
MLS® Listing ID A2036363
Sold Date 04/29/23
Style Low-Rise(1-4)
Bedrooms 2
Full Baths 2
Condo Fees $641/mo
Originating Board Calgary
Year Built 1998
Annual Tax Amount $1,597
Tax Year 2022
Property Description
**BACK ON MARKET DUE TO PET NOT APPROVED BY BOARD** This warm and inviting end unit in the Clarion House is a place to call home or a Work From Home (WFH) unit. This beautifully maintained suite is located in the desirable community of Glamorgan. The sunny suite is a corner unit, with East and South exposure. It has large windows on all sides. Owner cultivates orchids that love all the East and South window exposure. This suite was totally renovated from the gorgeous hardwood floors that is beautifully maintained throughout the unit to the tons of upgrades from stainless steel appliances in the kitchen, a raised breakfast bar, an upgraded kitchen counter and a beautiful tiled backsplash. There is a bonus microwave for those busy days entertaining. The recessed tiled kitchen window is a great location where plants and orchids thrive. The sparkling double white Kohler sinks adds to the beauty of these upgrades and compliments everything. The kitchen also has a ton of cupboard space, drawers and a generous pantry for all your storage needs. It also has a very hard to come by, generous linen closet. The spacious sunny living room is graced by a beautiful marble tiled fireplace with mantle above with an east facing window. The living room leads out, through a retractable screen door, to a very spacious balcony, with many planters and window boxes. The two tub chairs and cushions and small tables will remain with this unit. A great place to enjoy sitting out in the summer. The open dining room, has ample space for all your dining needs. This unit has 2 bedrooms the main bedroom is spacious, sunny and can accommodate a king size bed, has a 4 pce ensuite. Both the ensuite bathroom and main bathroom have been upgraded with new countertops, low flush toilets, sinks, faucets and lighting. The spacious walk-in closet has added shelving units to accommodate all your wardrobe needs and extra storage. The second bedroom with French doors makes a lovely bright guest room or an office to WFH with a spacious double door closet. This suite has spacious in-suite storage with a stackable Samsung washer/dryer and added shelving space for additional storage. The off suite storage for this unit is on the same floor, it is the largest storage unit on the floor, with added shelving space. The unit comes with a titled underground parking space, which is conveniently close to the entrance and elevators. So many conveniences for this corner unit. The complex is a +18, well maintained, quiet and has a bright and welcoming foyer, a social entertainment and meeting room. It's close to all amenities in Westhills and Signal Hill area with all shopping, churches, schools, Mount Royal University, within a 10 mins radius. Don't miss an opportunity to own this gorgeous unit. Please call to book a viewing.
Location
Province AB
County Calgary
Area Cal Zone W
Zoning M-C1
Direction E
Rooms
Other Rooms 1
Interior
Interior Features Breakfast Bar, Ceiling Fan(s), Closet Organizers, Elevator, French Door, No Animal Home, No Smoking Home, Pantry, Recreation Facilities, Storage, Walk-In Closet(s)
Heating In Floor, Fireplace(s), Natural Gas
Cooling None
Flooring Ceramic Tile, Hardwood
Fireplaces Number 1
Fireplaces Type Gas, Tile
Appliance Dishwasher, Electric Stove, Garage Control(s), Microwave, Microwave Hood Fan, Refrigerator, Washer/Dryer, Window Coverings
Laundry In Unit
Exterior
Parking Features Parkade, Stall, Underground
Garage Spaces 1.0
Garage Description Parkade, Stall, Underground
Community Features Park, Schools Nearby, Shopping Nearby, Sidewalks, Street Lights
Amenities Available Elevator(s), Parking, Party Room, Storage, Visitor Parking
Roof Type Asphalt Shingle
Porch Balcony(s)
Exposure E
Total Parking Spaces 1
Building
Story 3
Architectural Style Low-Rise(1-4)
Level or Stories Single Level Unit
Structure Type Stone,Stucco,Wood Frame
Others
HOA Fee Include Amenities of HOA/Condo
Restrictions Adult Living,Pet Restrictions or Board approval Required,Pets Not Allowed
Tax ID 76403062
Ownership Private
Pets Allowed Restrictions, Cats OK, Yes
Read Less



