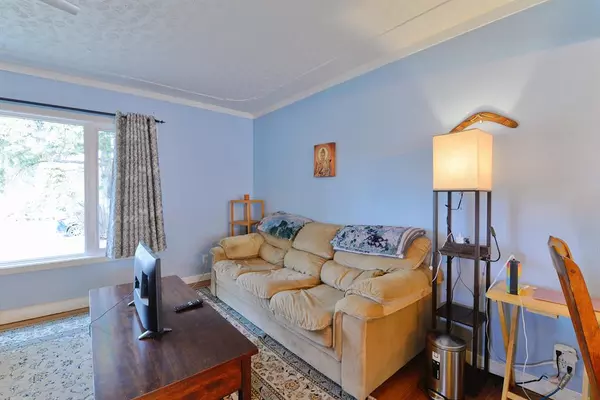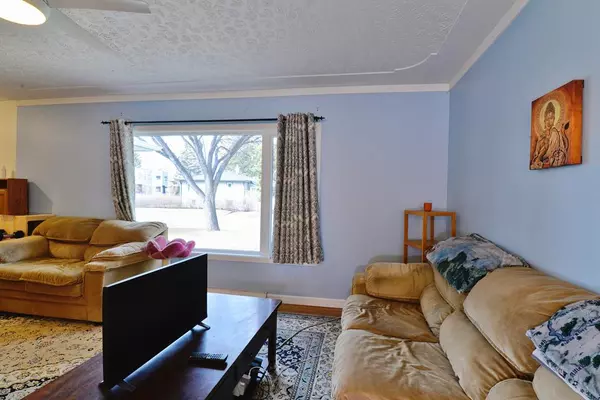For more information regarding the value of a property, please contact us for a free consultation.
2416 6 ST NE Calgary, AB T2E 3Z1
Want to know what your home might be worth? Contact us for a FREE valuation!

Our team is ready to help you sell your home for the highest possible price ASAP
Key Details
Sold Price $610,000
Property Type Single Family Home
Sub Type Detached
Listing Status Sold
Purchase Type For Sale
Square Footage 1,095 sqft
Price per Sqft $557
Subdivision Winston Heights/Mountview
MLS® Listing ID A2041632
Sold Date 04/29/23
Style Bungalow
Bedrooms 4
Full Baths 1
Originating Board Calgary
Year Built 1955
Annual Tax Amount $3,449
Tax Year 2022
Lot Size 5,995 Sqft
Acres 0.14
Property Description
Great Property perfectly located in the Inner-City community of Winston Heights!! Situated on a full size 50' x 120' RC-2 zoned lot, this is an ideal location for holding property or redevelopment.
The home features an open floor plan with lots of natural light.
This property has been very well maintained over the years. Main level with 2 good sized bedrooms and 4pc bathroom. Basement is partially finished with possibility of 2 bedroom and 4pc bathroom and is ready for your finishing ideas. Includes Double Car Garage, Green house, and Garden.
Many Updates include:
Shingles - house and garage replaced (2020), new siding and insulation (2020), new Windows (2021), 200Amp service, Electric car charger in garage, Refinished original hardwood floors (2017), Hot water tank (2019), New insulation and drywall in basement (2023), new Toto toilet main bath, new front door and storm door, new sewage pipe and back flow valve (2023), Electrical wiring and new pot lights in basement (2022), 200Amp Electrical.
Conveniently close to Downtown with easy access to major roads, Transit, Schools, parks, playgrounds, SAIT, U of C, Winston Golf club, parks, and many Amenities. An amazing Location with huge holding and development potential, Do Not miss out! See it Today!!
Location
Province AB
County Calgary
Area Cal Zone Cc
Zoning R-C2
Direction W
Rooms
Basement Full, Partially Finished
Interior
Interior Features See Remarks
Heating Central, Natural Gas
Cooling None
Flooring Carpet, Hardwood, Linoleum
Appliance Dishwasher, Dryer, Electric Stove, Refrigerator, Washer
Laundry In Basement
Exterior
Parking Features 220 Volt Wiring, Double Garage Detached, Off Street
Garage Spaces 2.0
Garage Description 220 Volt Wiring, Double Garage Detached, Off Street
Fence Fenced
Community Features Golf, Park, Playground, Schools Nearby, Shopping Nearby
Roof Type Asphalt Shingle
Porch Deck
Lot Frontage 49.97
Exposure W
Total Parking Spaces 2
Building
Lot Description Back Lane, Back Yard, Garden, Rectangular Lot
Foundation Poured Concrete
Architectural Style Bungalow
Level or Stories One
Structure Type Wood Frame
Others
Restrictions None Known
Tax ID 76304625
Ownership Private
Read Less



