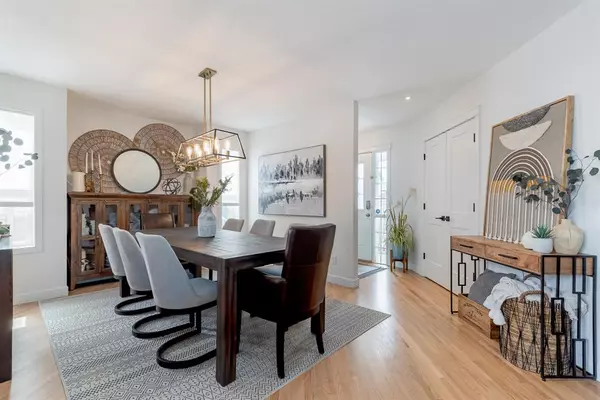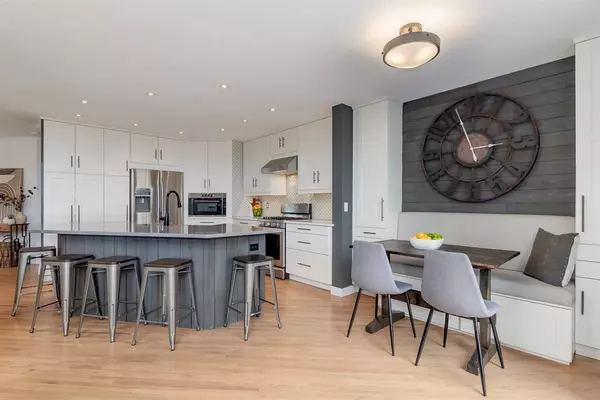For more information regarding the value of a property, please contact us for a free consultation.
97 Wentworth WAY SW Calgary, AB T3H 5B2
Want to know what your home might be worth? Contact us for a FREE valuation!

Our team is ready to help you sell your home for the highest possible price ASAP
Key Details
Sold Price $925,000
Property Type Single Family Home
Sub Type Detached
Listing Status Sold
Purchase Type For Sale
Square Footage 2,098 sqft
Price per Sqft $440
Subdivision West Springs
MLS® Listing ID A2043854
Sold Date 04/28/23
Style 2 Storey
Bedrooms 5
Full Baths 3
Half Baths 1
Originating Board Calgary
Year Built 2002
Annual Tax Amount $5,129
Tax Year 2022
Lot Size 5,941 Sqft
Acres 0.14
Property Description
*OPEN HOUSE CANCELLED* This STUNNINGLY RENOVATED 5 bedrooms, 3.5 bath home with over 3000 square feet of developed living space is nestled on a GENEROUS pie-shaped lot in the highly desirable West Springs near private, public and catholic schools. As you enter, you'll be welcomed by the MODERN color scheme, design and accent walls. The home boasts hardwood floors, CENTRAL AIR CONDITIONING, and a formal dining room. The living room features a cozy gas fireplace, TOWERING ceilings, and MASSIVE windows that flood the space with natural light. The CHEF'S KITCHEN showcases exquisite quartz countertops, sleek shaker-style cabinetry, STAINLESS STEEL appliances including a GAS STOVE, and a built-in bench. Upstairs, the primary bedroom boasts VAULTED ceilings, a spacious walk-in closet, and a beautifully renovated 5-piece ensuite. The other two bedrooms are generously sized and share a 4-piece bath, while a convenient den completes this level. The professionally developed basement offers a built-in wet bar, another cozy fireplace, a large open living area, a 4-piece bathroom, and two additional rooms. Park your vehicles in the double attached garage or on the aggregate concrete driveway. The EXPANSIVE pie lot is a true backyard OASIS, complete with a generous deck featuring a privacy screen and underground sprinklers. This home is an absolute must-see! Check out the virtual tour or schedule your private showing today!
Location
Province AB
County Calgary
Area Cal Zone W
Zoning R-1
Direction NW
Rooms
Other Rooms 1
Basement Finished, Full
Interior
Interior Features Ceiling Fan(s)
Heating Forced Air
Cooling Central Air
Flooring Carpet, Ceramic Tile, Hardwood
Fireplaces Number 2
Fireplaces Type Basement, Gas, Great Room
Appliance Dishwasher, Dryer, Gas Stove, Microwave, Range Hood, Refrigerator, Washer, Window Coverings
Laundry In Hall, Main Level
Exterior
Parking Features Double Garage Attached
Garage Spaces 2.0
Garage Description Double Garage Attached
Fence Fenced
Community Features Playground, Schools Nearby, Shopping Nearby
Roof Type Asphalt Shingle
Porch Deck, Front Porch
Lot Frontage 21.92
Total Parking Spaces 4
Building
Lot Description Low Maintenance Landscape, Landscaped, Underground Sprinklers, Pie Shaped Lot
Foundation Poured Concrete
Architectural Style 2 Storey
Level or Stories Two
Structure Type Vinyl Siding,Wood Frame
Others
Restrictions None Known
Tax ID 76775117
Ownership Private
Read Less



