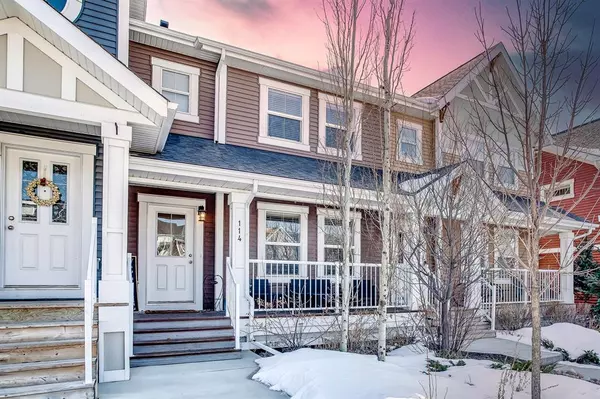For more information regarding the value of a property, please contact us for a free consultation.
114 Sunset RD Cochrane, AB T4C 0H4
Want to know what your home might be worth? Contact us for a FREE valuation!

Our team is ready to help you sell your home for the highest possible price ASAP
Key Details
Sold Price $395,000
Property Type Townhouse
Sub Type Row/Townhouse
Listing Status Sold
Purchase Type For Sale
Square Footage 1,172 sqft
Price per Sqft $337
Subdivision Sunset Ridge
MLS® Listing ID A2031982
Sold Date 04/28/23
Style 2 Storey
Bedrooms 3
Full Baths 2
Half Baths 1
HOA Fees $11/ann
HOA Y/N 1
Originating Board Calgary
Year Built 2015
Annual Tax Amount $2,348
Tax Year 2022
Lot Size 2,162 Sqft
Acres 0.05
Property Description
NO CONDO FEE TOWNHOME and an option to assume the current Mortgage at 2.59% until 2025! This beautiful family home located in the sought-after community of Sunset Ridge. This spacious 3 bedroom, 2.5 bathroom home is perfect for families, first-time homebuyers, Investors, or anyone looking for a comfortable and stylish living space. The main floor features a bright and open concept living room, with large windows that let in plenty of natural light. The kitchen is modern and fully equipped, with stainless steel appliances, plenty of counter space, and a convenient breakfast bar. The adjacent dining area is perfect for family meals or entertaining guests. Upstairs, you'll find three generously sized bedrooms, including a luxurious master suite. The second and third bedrooms are perfect for kids or guests, and share a spacious full bathroom.
The lower level is fully finished, offering plenty of potential for a home gym, playroom, additional living space or can easily be converted into a 4th bedroom. The backyard is fully fenced and landscaped, with a deck and patio area perfect for summer barbecues or relaxing in the sun. Located in the heart of Cochrane, this home is just minutes from schools, parks, shopping, and dining. Don't miss your chance to make this beautiful property your new home!
Location
Province AB
County Rocky View County
Zoning R-MD
Direction NW
Rooms
Other Rooms 1
Basement Finished, Full
Interior
Interior Features Breakfast Bar, Open Floorplan, See Remarks, Soaking Tub
Heating Forced Air
Cooling None
Flooring Carpet, Ceramic Tile, Laminate
Appliance Dishwasher, Dryer, Electric Stove, Microwave Hood Fan, Refrigerator, Washer, Window Coverings
Laundry In Basement
Exterior
Parking Features Alley Access, Off Street
Garage Description Alley Access, Off Street
Fence Fenced
Community Features Park, Playground, Schools Nearby, Shopping Nearby
Amenities Available Other
Roof Type Asphalt Shingle
Porch Deck
Lot Frontage 20.01
Exposure W
Total Parking Spaces 2
Building
Lot Description Back Lane, Back Yard
Foundation Poured Concrete
Architectural Style 2 Storey
Level or Stories Two
Structure Type Vinyl Siding,Wood Frame
Others
Restrictions Easement Registered On Title,Restrictive Covenant-Building Design/Size
Tax ID 75829831
Ownership Private
Read Less



