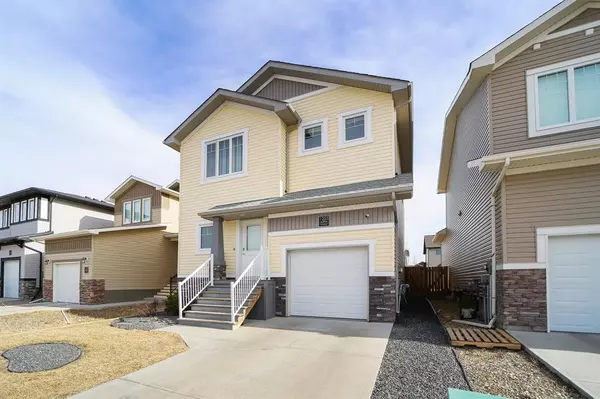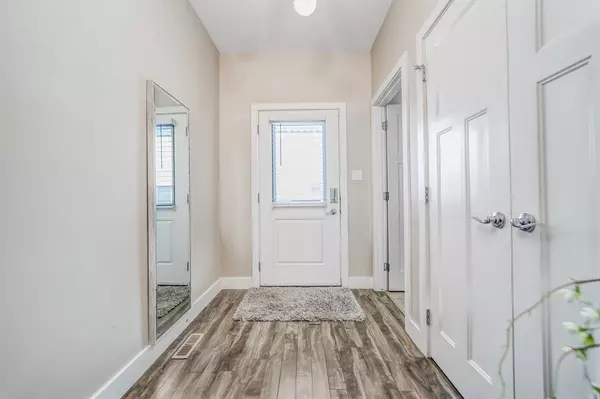For more information regarding the value of a property, please contact us for a free consultation.
1255 Keystone RD W Lethbridge, AB T1J 5E3
Want to know what your home might be worth? Contact us for a FREE valuation!

Our team is ready to help you sell your home for the highest possible price ASAP
Key Details
Sold Price $405,000
Property Type Single Family Home
Sub Type Detached
Listing Status Sold
Purchase Type For Sale
Square Footage 1,754 sqft
Price per Sqft $230
Subdivision Copperwood
MLS® Listing ID A2026800
Sold Date 04/28/23
Style 2 Storey
Bedrooms 3
Full Baths 2
Half Baths 1
Originating Board Lethbridge and District
Year Built 2013
Annual Tax Amount $3,948
Tax Year 2022
Lot Size 3,571 Sqft
Acres 0.08
Property Description
Welcome to your dream home! This spacious family home offers 3 large bedrooms and 2.5 bathrooms, providing over 1,700 sq. ft. of living space for a growing family. The open concept living and dining area is perfect for hosting family gatherings or entertaining guests, while the large kitchen is equipped with stainless steel appliances, granite countertops, and plenty of storage with a walk-in pantry. The master suite features a large walk-in closet and a 5-piece en-suite bathroom with a tub, separate shower, and dual vanities. The remaining bedrooms are generously sized and offer plenty of natural light and closet space. A convenient laundry room and full bathroom complete the upstairs. The roomy basement boasts a home theatre and enough space for a future 4th bedroom and another full bathroom. The beautifully landscaped backyard is perfect for outdoor activities and includes a deck for summer barbecues. An attached garage and central A/C make this home comfortable year round. Located in the desirable neighborhood of Copperwood, you're just minutes away from schools, shopping, dining, and the YMCA. Don't miss out on this incredible opportunity to own your dream home at a new price!
Location
Province AB
County Lethbridge
Zoning R-CL
Direction W
Rooms
Other Rooms 1
Basement Full, Partially Finished
Interior
Interior Features Granite Counters, No Smoking Home, Pantry
Heating Central, High Efficiency, Forced Air, Natural Gas
Cooling Central Air
Flooring Carpet, Laminate, Tile
Appliance Central Air Conditioner, Dishwasher, Electric Stove, Garage Control(s), Microwave, Range Hood, Refrigerator, Washer/Dryer
Laundry Upper Level
Exterior
Parking Features Driveway, Garage Door Opener, Single Garage Attached
Garage Spaces 1.0
Garage Description Driveway, Garage Door Opener, Single Garage Attached
Fence Fenced
Community Features Park, Schools Nearby, Shopping Nearby
Utilities Available Electricity Available, Natural Gas Available, Water Available
Roof Type Asphalt Shingle
Porch Deck
Lot Frontage 34.0
Exposure W
Total Parking Spaces 2
Building
Lot Description Back Yard, Underground Sprinklers
Foundation Poured Concrete
Sewer Public Sewer
Water Public
Architectural Style 2 Storey
Level or Stories Two
Structure Type Concrete,Vinyl Siding,Wood Frame
Others
Restrictions Restrictive Covenant-Building Design/Size,Utility Right Of Way
Tax ID 75897878
Ownership Private
Read Less



