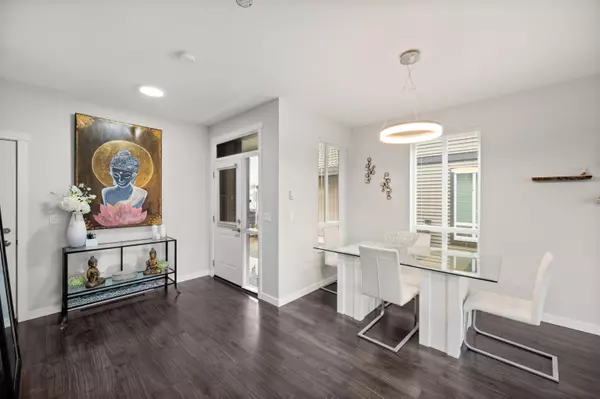For more information regarding the value of a property, please contact us for a free consultation.
30930 WESTRIDGE PL #76 Abbotsford, BC V2T 0H6
Want to know what your home might be worth? Contact us for a FREE valuation!

Our team is ready to help you sell your home for the highest possible price ASAP
Key Details
Sold Price $879,000
Property Type Multi-Family
Sub Type 1/2 Duplex
Listing Status Sold
Purchase Type For Sale
Square Footage 2,217 sqft
Price per Sqft $396
Subdivision Abbotsford West
MLS Listing ID R2752586
Sold Date 04/06/23
Style 2 Storey w/Bsmt.
Bedrooms 3
Full Baths 2
Half Baths 1
Maintenance Fees $354
Abv Grd Liv Area 677
Total Fin. Sqft 2217
Year Built 2018
Annual Tax Amount $3,435
Tax Year 2022
Property Description
Your new home search stops here! This beautiful 2,200 sq.ft., 5-years young duplex-style townhouse has it ALL: w/ stunning open concept layout on the main floor, gourmet kitchen w/ SS Appliances & sizable island, gorgeous ensuite, & backing onto green belt. This unit offers ample space w/ the family room in the basement – PERFECT for entertaining! Within one of West Abbotsford's desirable complexes – Bristol Heights at Westerleigh. Offering an outdoor pool, hot tub, hockey room, games room, theatre room & ample outdoor space for entertaining! Close to schools, shopping, and trails. Call Today!
Location
Province BC
Community Abbotsford West
Area Abbotsford
Building/Complex Name Bristol Heights
Zoning MR60
Rooms
Other Rooms Storage
Basement Full, Fully Finished
Kitchen 1
Separate Den/Office N
Interior
Interior Features ClthWsh/Dryr/Frdg/Stve/DW, Drapes/Window Coverings
Heating Baseboard, Electric
Heat Source Baseboard, Electric
Exterior
Exterior Feature Patio(s) & Deck(s)
Parking Features Garage; Double
Garage Spaces 2.0
Amenities Available Club House, Exercise Centre, Garden, Guest Suite, Playground, Pool; Outdoor, Swirlpool/Hot Tub
View Y/N Yes
View Greenbelt
Roof Type Asphalt,Fibreglass
Total Parking Spaces 2
Building
Story 3
Sewer City/Municipal
Water City/Municipal
Unit Floor 76
Structure Type Frame - Wood
Others
Restrictions Pets Allowed w/Rest.,Rentals Allowed
Tax ID 030-609-666
Ownership Freehold Strata
Energy Description Baseboard,Electric
Pets Allowed 2
Read Less

Bought with Royal LePage Little Oak Realty



