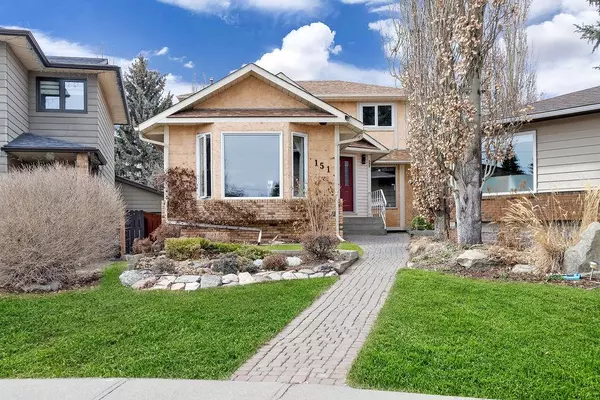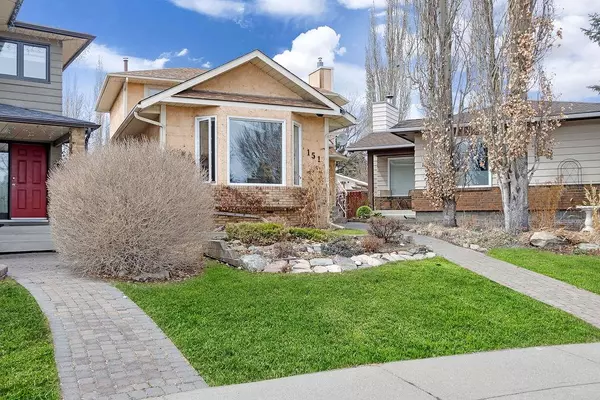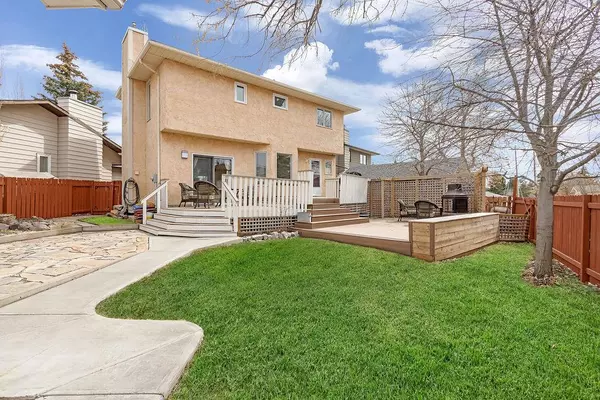For more information regarding the value of a property, please contact us for a free consultation.
151 Sunmount Bay SE Calgary, AB T2X 2N2
Want to know what your home might be worth? Contact us for a FREE valuation!

Our team is ready to help you sell your home for the highest possible price ASAP
Key Details
Sold Price $640,000
Property Type Single Family Home
Sub Type Detached
Listing Status Sold
Purchase Type For Sale
Square Footage 1,836 sqft
Price per Sqft $348
Subdivision Sundance
MLS® Listing ID A2043798
Sold Date 04/28/23
Style 2 Storey Split
Bedrooms 4
Full Baths 3
Half Baths 1
HOA Fees $22/ann
HOA Y/N 1
Originating Board Calgary
Year Built 1988
Annual Tax Amount $3,832
Tax Year 2022
Lot Size 5,726 Sqft
Acres 0.13
Property Description
Welcome to 151 Sunmount Bay. Situated in one of the prime areas of Sundance Lake. This fully AIR CONDITIONED 4 bed 3.5 bath over 2600 sqft of developed space family home is perfect for that LAKE LIFESTYLE. With a MASSIVE PIE LOT, huge 25'x 21.5' double detached fully finished HEATED garage (with 40 amp sub panel and 110/220v plugs), and a backyard oasis you'll never want to leave. Unless of course you want to hit the lake (a short walk away) or do some shopping (5 mins drive) for anything you want. Walk up the inviting front path, and into the cozy front entrance and you'll find FRESH PAINT and NEW CARPET throughout! Relax in your vaulted ceiling living room or sit by the fire in your sunken family room with sliding door to the backyard. Hang out in your recently renovated kitchen with HEATED floors and lots of counter space to prepare delicious family meals or ginger snap cookies! When you're ready to retire to bed, head up stairs to your master bedroom paradise. With room for a king sized bed and furniture you won't feel cramped in the least. All your clothing will be well organized in your built in executive wardrobe. Relax in your ensuite bathroom withHEATED FLOORS and very large SOAKER TUB with candles/music while dreaming of island vacations. With 2 more large bedrooms and a 4pc bath, there's plenty of space for the kids. In the FULLY DEVELOPED BASEMENT is where all the family movies and fun can happen in the large rec room. A FORTH BEDROOM is also in the basement for older kids or for guests, including another 4pc bathroom. Plenty of storage rounds out the basement of this perfect family home. Book a showing with your favorite realtor before this gem disappears.
Location
Province AB
County Calgary
Area Cal Zone S
Zoning R-C1
Direction SE
Rooms
Other Rooms 1
Basement Finished, Full
Interior
Interior Features Granite Counters, High Ceilings, Natural Woodwork, No Smoking Home, Open Floorplan, Soaking Tub, Storage
Heating Central, Natural Gas
Cooling Central Air
Flooring Carpet, Ceramic Tile, Laminate
Fireplaces Number 1
Fireplaces Type Family Room, Gas
Appliance Dishwasher, Electric Oven, Garage Control(s), Microwave Hood Fan, Refrigerator, Washer/Dryer, Window Coverings
Laundry In Basement
Exterior
Parking Features Double Garage Detached
Garage Spaces 2.0
Garage Description Double Garage Detached
Fence Fenced
Community Features Fishing, Lake, Park, Playground, Schools Nearby, Shopping Nearby, Tennis Court(s)
Amenities Available Beach Access, Clubhouse, Park, Picnic Area, Playground, Recreation Facilities
Roof Type Asphalt Shingle
Porch Deck
Lot Frontage 19.69
Exposure SE
Total Parking Spaces 5
Building
Lot Description Back Lane, Back Yard, Cul-De-Sac, Fruit Trees/Shrub(s), Gazebo, Pie Shaped Lot, Private
Foundation Poured Concrete
Architectural Style 2 Storey Split
Level or Stories Two
Structure Type Stucco
Others
Restrictions None Known
Tax ID 76751919
Ownership Private
Read Less



