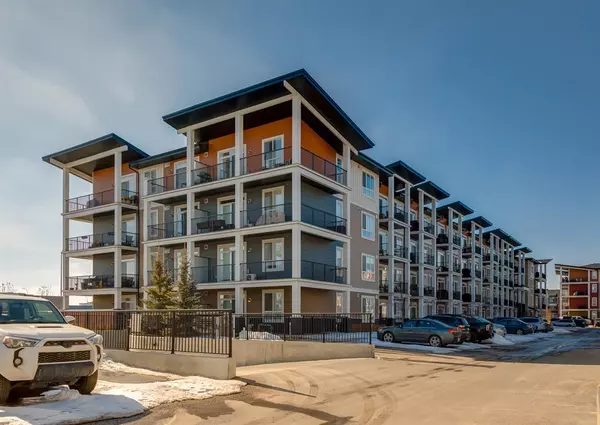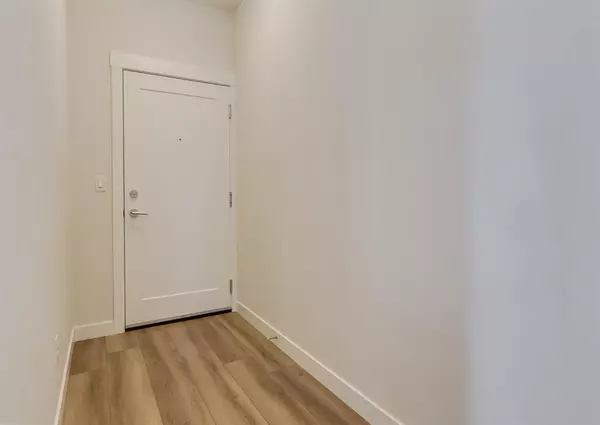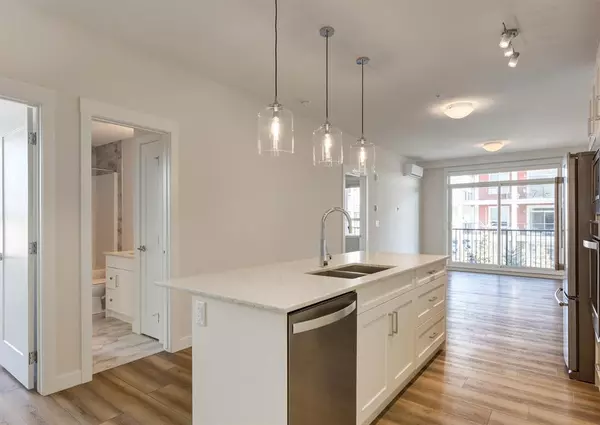For more information regarding the value of a property, please contact us for a free consultation.
30 Walgrove WALK SE #209 Calgary, AB T2X 4M9
Want to know what your home might be worth? Contact us for a FREE valuation!

Our team is ready to help you sell your home for the highest possible price ASAP
Key Details
Sold Price $350,000
Property Type Condo
Sub Type Apartment
Listing Status Sold
Purchase Type For Sale
Square Footage 955 sqft
Price per Sqft $366
Subdivision Walden
MLS® Listing ID A2036397
Sold Date 04/28/23
Style Apartment
Bedrooms 2
Full Baths 2
Condo Fees $348/mo
Originating Board Calgary
Year Built 2019
Annual Tax Amount $1,866
Tax Year 2022
Property Description
Welcome to Walden, one of Calgary's newest southeast communities! This stunning corner unit has never been listed before, and is sure to impress with how meticulously its been cared for! The modern open kitchen holds upgraded appliances and plenty of cabinetry for all your cooking needs, plus additional features like quartz countertops and a chimney hood fan! Enjoy laminate flooring throughout, and a spacious living room that offers ample lighting and access to your 230 sqft wraparound deck!! The primary bedroom features a walk in closet and spa-like 4pc ensuite with double vanity and modern finishes! The second bedroom is perfect as a guest room or office for work from home professionals! The unit also holds a second 4pc bathroom and in-suite laundry, and offers titled parking in the heated underground parkade. This unit won't be on the market for long, come and see it today!
Location
Province AB
County Calgary
Area Cal Zone S
Zoning M-X2
Direction W
Rooms
Other Rooms 1
Interior
Interior Features Double Vanity, Walk-In Closet(s)
Heating Baseboard, Natural Gas
Cooling Central Air
Flooring Laminate
Appliance Dishwasher, Microwave, Range Hood, Refrigerator, Stove(s), Washer/Dryer, Window Coverings
Laundry In Unit
Exterior
Parking Features Underground
Garage Description Underground
Community Features Park, Playground
Amenities Available Elevator(s), Park, Secured Parking, Snow Removal, Visitor Parking
Porch Balcony(s)
Exposure E,N
Total Parking Spaces 1
Building
Story 4
Architectural Style Apartment
Level or Stories Single Level Unit
Structure Type Composite Siding,Wood Frame
Others
HOA Fee Include Caretaker,Common Area Maintenance,Insurance,Professional Management,Reserve Fund Contributions,Sewer
Restrictions Restrictive Covenant-Building Design/Size,Utility Right Of Way
Tax ID 76337032
Ownership Private
Pets Allowed Restrictions
Read Less



