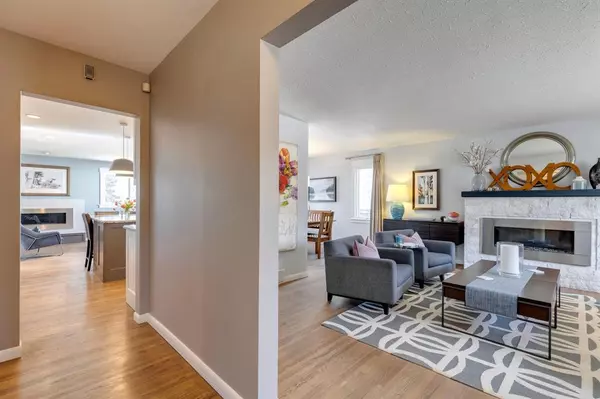For more information regarding the value of a property, please contact us for a free consultation.
77 Capri AVE NW Calgary, AB T2L0G9
Want to know what your home might be worth? Contact us for a FREE valuation!

Our team is ready to help you sell your home for the highest possible price ASAP
Key Details
Sold Price $890,000
Property Type Single Family Home
Sub Type Detached
Listing Status Sold
Purchase Type For Sale
Square Footage 1,564 sqft
Price per Sqft $569
Subdivision Collingwood
MLS® Listing ID A2041056
Sold Date 04/28/23
Style Bungalow
Bedrooms 5
Full Baths 2
Originating Board Calgary
Year Built 1958
Annual Tax Amount $5,669
Tax Year 2022
Lot Size 5,995 Sqft
Acres 0.14
Property Description
Beautifully renovated and maintained 1564sf, 3 bedroom Bungalow bordering Foothill Estates and close to Nose Hill Park, the Calgary Winter Club and all levels of great schools. This home features a fully developed basement which expands the finished usable area to 2827sf and includes an additional 2 bedrooms, full bathroom, huge multi-use recreation room and a large storage room. There have been many upgrades to this fabulous home over the years such as: Hardie Board siding, composite decking, large basement windows, high-end Fisher Paykel double oven, Miele dishwasher, refinished hardwood floors, upgraded bathrooms, two gas fireplaces, central air-conditioning, 6 month old hot water tank, two metal security doors, asphalt shingles replaced in 2009, newer attic insulation, newer garage door and much more. This 60' wide lot is meticulously landscaped and features multiple entertaining areas like the private rear patio and the large front composite deck. This home is ready for a new family to love and enjoy!
Location
Province AB
County Calgary
Area Cal Zone Nw
Zoning R-C1
Direction N
Rooms
Basement Finished, Full
Interior
Interior Features Bar, Breakfast Bar, Central Vacuum, Double Vanity, Granite Counters, Kitchen Island, No Smoking Home, Open Floorplan, Soaking Tub, Storage, Vinyl Windows
Heating Forced Air, Natural Gas
Cooling Central Air
Flooring Ceramic Tile, Hardwood, Laminate
Fireplaces Number 2
Fireplaces Type Family Room, Gas, Living Room
Appliance Central Air Conditioner, Dishwasher, Double Oven, Garage Control(s), Gas Cooktop, Microwave, Refrigerator, Window Coverings
Laundry Laundry Room, Main Level
Exterior
Parking Features Double Garage Detached, Garage Door Opener, Oversized
Garage Spaces 2.0
Garage Description Double Garage Detached, Garage Door Opener, Oversized
Fence Fenced
Community Features Park, Playground, Schools Nearby, Shopping Nearby
Roof Type Asphalt Shingle
Porch Front Porch, Rear Porch
Lot Frontage 60.0
Exposure N
Total Parking Spaces 2
Building
Lot Description Back Lane, Back Yard, Front Yard, Low Maintenance Landscape, Landscaped, Private, Rectangular Lot, Treed
Foundation Poured Concrete
Architectural Style Bungalow
Level or Stories One
Structure Type Composite Siding
Others
Restrictions Utility Right Of Way
Tax ID 76679164
Ownership Private
Read Less



