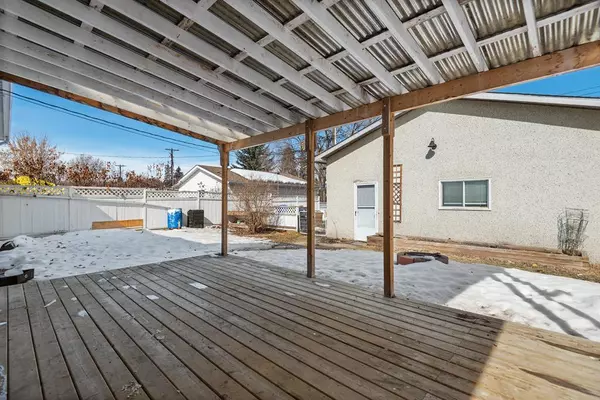For more information regarding the value of a property, please contact us for a free consultation.
5810 59A ST Red Deer, AB T4N 2N5
Want to know what your home might be worth? Contact us for a FREE valuation!

Our team is ready to help you sell your home for the highest possible price ASAP
Key Details
Sold Price $255,000
Property Type Single Family Home
Sub Type Detached
Listing Status Sold
Purchase Type For Sale
Square Footage 1,046 sqft
Price per Sqft $243
Subdivision Riverside Meadows
MLS® Listing ID A2036964
Sold Date 04/27/23
Style Bungalow
Bedrooms 5
Full Baths 2
Originating Board Central Alberta
Year Built 1959
Annual Tax Amount $2,176
Tax Year 2022
Lot Size 5,559 Sqft
Acres 0.13
Property Description
Welcome to 5810 59a street, located in the established neighbourhood of Riverside Meadows. This charming 5 bedroom, 2 bathroom home boasts original hardwood floors throughout with some updates of vinyl plank flooring in the kitchen.The kitchen also features nice appliances including a beautiful gas stove that will make meal prep a breeze.The basement of this home offers a large family room space to entertain with a cozy gas fireplace, perfect for those cold winter nights.The curb appeal of this home is simply delightful, with a cute front yard and a fully fenced backyard that is perfect for hosting summer barbecues or for your kids and pets to play safely.The backyard also features a massive detached 28x28 garage which is perfect for parking your vehicles, or for creating a workshop for your hobbies.This home is conveniently located near schools, parks, shopping centres, and recreational facilities.
Don't miss out on the opportunity to own this wonderful family home in the heart of Riverside Meadows.
Location
Province AB
County Red Deer
Zoning R1
Direction S
Rooms
Basement Finished, Full
Interior
Interior Features Ceiling Fan(s), Laminate Counters, Storage
Heating Forced Air, Natural Gas
Cooling None
Flooring Carpet, Ceramic Tile, Hardwood, Linoleum, Vinyl
Fireplaces Number 1
Fireplaces Type Gas
Appliance Dishwasher, Gas Stove, Refrigerator, Washer/Dryer
Laundry In Basement
Exterior
Parking Features Double Garage Detached
Garage Spaces 2.0
Garage Description Double Garage Detached
Fence Fenced
Community Features Playground, Schools Nearby, Shopping Nearby
Roof Type Shingle
Porch Deck
Lot Frontage 51.0
Total Parking Spaces 4
Building
Lot Description Back Lane, Back Yard, City Lot, Front Yard, Lawn
Foundation Poured Concrete
Architectural Style Bungalow
Level or Stories One
Structure Type Concrete,Wood Frame
Others
Restrictions None Known
Tax ID 75163189
Ownership Private
Read Less



