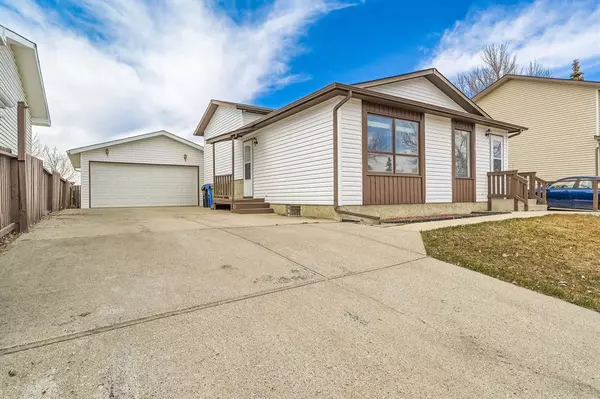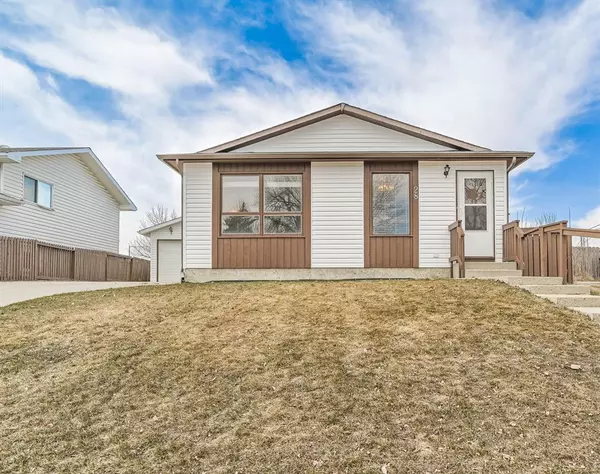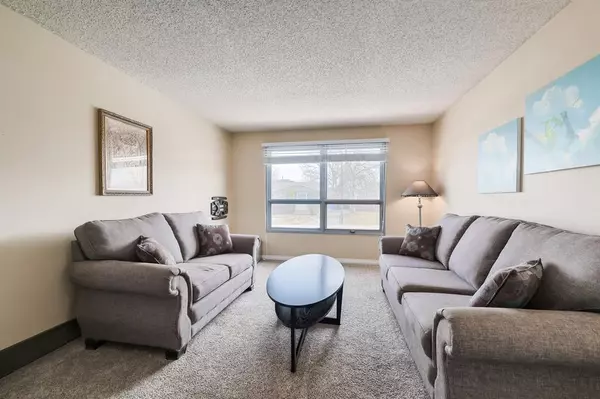For more information regarding the value of a property, please contact us for a free consultation.
28 Castleglen WAY NE Calgary, AB T3J1T3
Want to know what your home might be worth? Contact us for a FREE valuation!

Our team is ready to help you sell your home for the highest possible price ASAP
Key Details
Sold Price $433,000
Property Type Single Family Home
Sub Type Detached
Listing Status Sold
Purchase Type For Sale
Square Footage 907 sqft
Price per Sqft $477
Subdivision Castleridge
MLS® Listing ID A2041615
Sold Date 04/27/23
Style 4 Level Split
Bedrooms 2
Full Baths 1
Originating Board Calgary
Year Built 1982
Annual Tax Amount $2,398
Tax Year 2022
Lot Size 4,994 Sqft
Acres 0.11
Property Description
Beautiful detached home with a double garage and an absolutely massive driveway that has had the same owners since 1989! Unbeatable location backing on to the park/field of a Calgary Board of Education Elementary School!! This meticulously cared for property sits on a huge 4990 sq.ft. lot, the 4 level split home is 907 sq.ft. above grade spread out over the main and upper level. The two additional lower floors comprising of 327 sq.ft. of finished space plus another 491 sq.ft. of unfinished space for your creative renovations! The home boasts two spacious bedrooms upstairs with lots of room for a large bed and all your bedroom furniture. The master bedroom includes separate his & her closets providing tons of space for all your clothes. The full bathroom has been recently renovated to the highest standards, featuring modern fixtures, sleek tile, and a spacious stand up shower for your relaxation and convenience. The main floor features an excellent layout, perfect for entertaining or family gatherings, with a cozy living room and a dining area that flows seamlessly into the kitchen. Not to mention, the many east/west facing windows throughout the home to admire Calgary's magnificent sunrises and sunsets. Heading down the few stairs to the first lower level, you will find a massive finished open space perfect for a games room, office or living room. Completing this floor is a storage room great for hiding away any of your clutter. In the unfinished basement you will find the laundry and a huge open space for your future renovations. Don't like laundry in the basement? The owner intelligently has all the required plumbing & electrical in the kitchen to move the laundry up! Let's talk about the massive driveway again, with 2 cars parked in the garage you can easily still park 6 cars on the driveway!! Worried about the roof or siding? Both have recently been renovated! Lastly as they always say: LOCATION, LOCATION, LOCATION; this home is close to all amenities, including schools, parks, shopping, and public transit. HOW DOES IT GET BETTER THAN THIS? Don't miss your opportunity to make this house your home! Please book your showing today or stop by our OPEN HOUSE ON SUNDAY APRIL 23RD 12PM-3PM.
Location
Province AB
County Calgary
Area Cal Zone Ne
Zoning R-C1
Direction E
Rooms
Basement Full, Partially Finished
Interior
Interior Features See Remarks
Heating Central, Natural Gas
Cooling None
Flooring Carpet, Linoleum
Appliance Electric Range, Microwave, Range Hood, Refrigerator, Washer/Dryer, Window Coverings
Laundry In Basement, Main Level, Multiple Locations
Exterior
Parking Features Double Garage Detached, Driveway, Garage Door Opener, Garage Faces Front, See Remarks
Garage Spaces 2.0
Garage Description Double Garage Detached, Driveway, Garage Door Opener, Garage Faces Front, See Remarks
Fence Fenced
Community Features Park, Playground, Schools Nearby, Shopping Nearby, Sidewalks, Street Lights, Tennis Court(s)
Roof Type Asphalt Shingle
Porch See Remarks
Lot Frontage 50.0
Total Parking Spaces 8
Building
Lot Description Back Yard, Backs on to Park/Green Space, Front Yard, Lawn, No Neighbours Behind, Landscaped, Rectangular Lot
Foundation Poured Concrete
Architectural Style 4 Level Split
Level or Stories 4 Level Split
Structure Type Concrete,Vinyl Siding,Wood Frame
Others
Restrictions Utility Right Of Way
Tax ID 76612907
Ownership Private
Read Less



