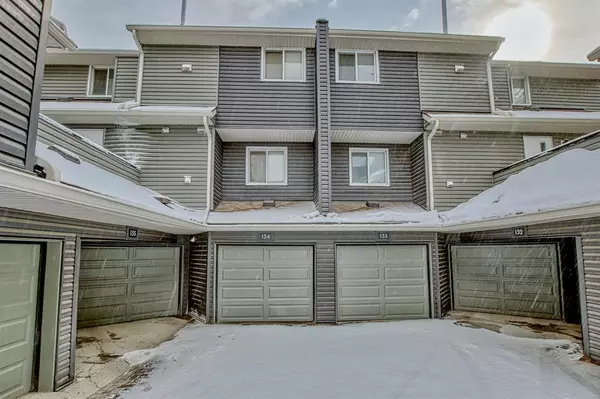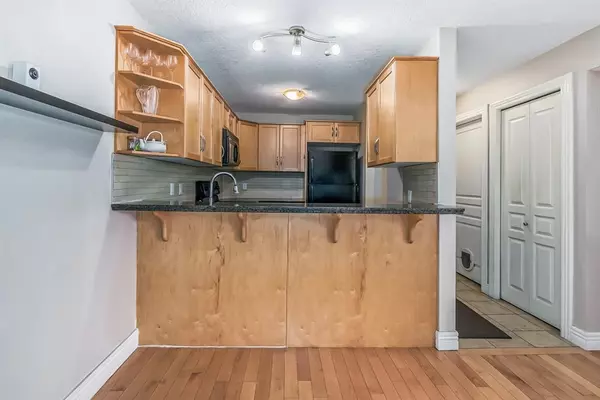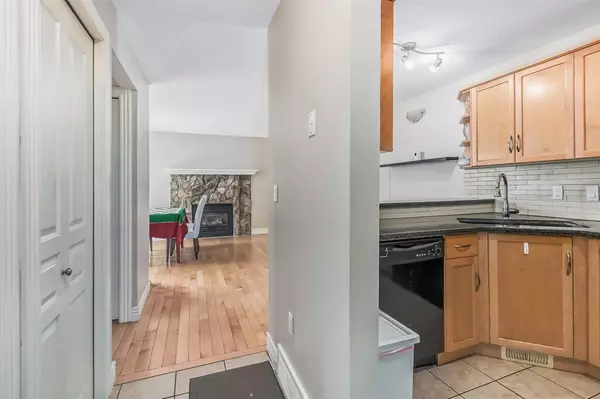For more information regarding the value of a property, please contact us for a free consultation.
48 Glamis GN SW #134 Calgary, AB T3E 6V1
Want to know what your home might be worth? Contact us for a FREE valuation!

Our team is ready to help you sell your home for the highest possible price ASAP
Key Details
Sold Price $234,900
Property Type Townhouse
Sub Type Row/Townhouse
Listing Status Sold
Purchase Type For Sale
Square Footage 1,090 sqft
Price per Sqft $215
Subdivision Glamorgan
MLS® Listing ID A2041991
Sold Date 04/27/23
Style 2 Storey
Bedrooms 3
Full Baths 1
Half Baths 1
Condo Fees $431
Originating Board Calgary
Year Built 1980
Annual Tax Amount $1,400
Tax Year 2023
Property Description
Living in Inner City without inner city price with this well kept complex in Glamorgan. This beautiful townhome provide 2 spacious Bedrooms up stair and a huge Den in main floor which currently being used as another bedroom, 1 half bath in main floor and a full bath up stair. At main floor, you will find an open concept of kitchen and living room boasted with abundant natural light from a big window. An oversize garage is great to park your vehicle as well as extra storage. Private balcony, private front yard and en-suite laundry are other great features that you'll love. This unit 134 is just few steps away from 50 St, giving the convenient of short-walk to public transport. It's a great place for starter family !
Location
Province AB
County Calgary
Area Cal Zone W
Zoning M-C1 d70
Direction W
Rooms
Basement None
Interior
Interior Features Built-in Features, Granite Counters
Heating Forced Air
Cooling None
Flooring Carpet, Hardwood, Tile
Appliance Dishwasher, Electric Stove, Microwave Hood Fan, Refrigerator
Laundry In Hall
Exterior
Parking Features Off Street, Single Garage Attached
Garage Spaces 1.0
Garage Description Off Street, Single Garage Attached
Fence Fenced
Community Features Playground, Schools Nearby, Sidewalks, Street Lights
Amenities Available Park, Playground
Roof Type Asphalt Shingle
Porch Balcony(s), Patio
Exposure W
Total Parking Spaces 1
Building
Lot Description Back Yard
Foundation Poured Concrete
Architectural Style 2 Storey
Level or Stories Two
Structure Type Vinyl Siding
Others
HOA Fee Include Common Area Maintenance,Professional Management,Reserve Fund Contributions,Sewer,Snow Removal,Trash
Restrictions See Remarks
Tax ID 76327676
Ownership Private
Pets Allowed Call
Read Less



