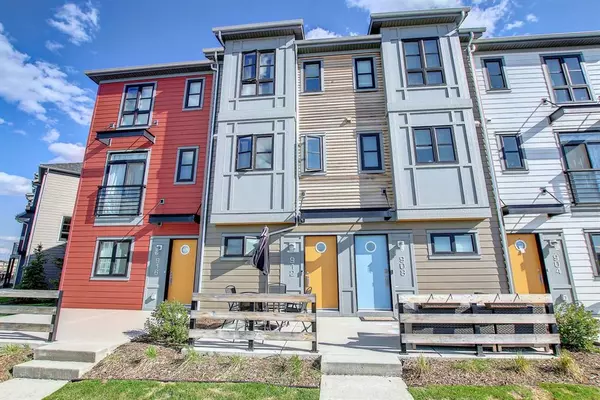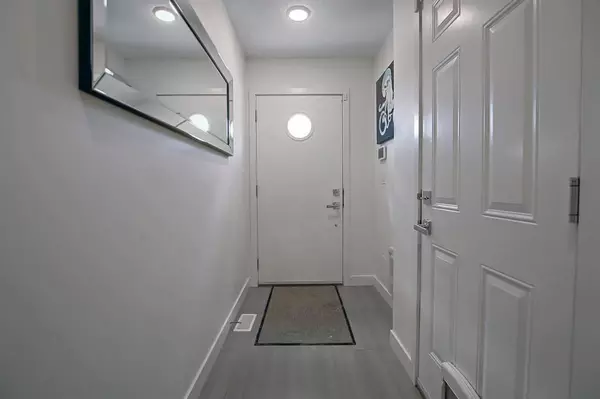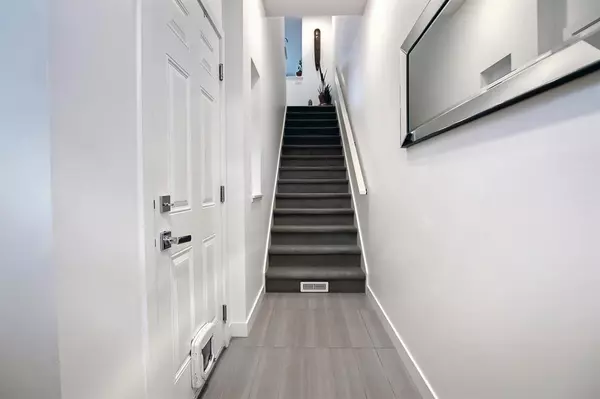For more information regarding the value of a property, please contact us for a free consultation.
912 Walden DR SE Calgary, AB T2X 4C4
Want to know what your home might be worth? Contact us for a FREE valuation!

Our team is ready to help you sell your home for the highest possible price ASAP
Key Details
Sold Price $370,000
Property Type Townhouse
Sub Type Row/Townhouse
Listing Status Sold
Purchase Type For Sale
Square Footage 1,124 sqft
Price per Sqft $329
Subdivision Walden
MLS® Listing ID A2040124
Sold Date 04/27/23
Style 3 Storey
Bedrooms 2
Full Baths 2
Condo Fees $254
Originating Board Calgary
Year Built 2015
Annual Tax Amount $1,980
Tax Year 2022
Lot Size 106 Sqft
Property Description
Welcome to 912 Walden Drive S.E. Calgary (***OPEN HOUSE CANCELLED***) in the popular and desirable community of Walden! Superbly located with beautiful views and access to the soccer fields, baseball diamonds, parks, and pathways where you can enjoy sunny trails leading to Fish Creek Provincial Park, dog walks or just watch as the kids play in the fields. This beautiful townhome comes fully upgraded with plenty of upgrades including quartz counters, glass-tile backsplash, and under-mount lighting in the kitchen, along with stainless steel appliances and an icemaker in the fridge. You'll also love the convenience of the gas line hookup for the stove upgrade, knock down ceilings, and very desirable DOUBLE CAR tandem garage in your townhome.
With LOW CONDO FEES, you'll be able to keep costs low and enjoy the pristine condition of this home that is ready for you to move in. Located in a friendly and vibrant community, this modern townhome boasts an open-concept floor plan with large windows that brighten up the space from the beautiful kitchen to the relaxing outdoor spaces like the sunny front patio or decorated balcony (great for those summer BBQs) . The ENGINEERED HARDWOOD FLOORING, carpet, and tile floors are all match the modern colors and are in fantastic condition.
Upstairs, you'll find two large primary rooms with two closets and dual upgraded ensuite bathrooms (one with a cheater door and access from two sides). The upstairs laundry makes it a convenient feature being close to the bedrooms. With the double tandem garage and driveway, you'll have three parking spots for this unit. You'll also be just down the road from great restaurants, shopping, walking paths, and Walden Pond.
Quick access to Stoney Trail and Macleod Trail will make it a breeze to come home after a long day and relax in the comfort of this fabulous townhome. Don't miss your chance to see it today and check out the virtual tour! Come and experience the lifestyle you deserve in this beautiful home that WONT LAST LONG!
Location
Province AB
County Calgary
Area Cal Zone S
Zoning M-X1
Direction NW
Rooms
Other Rooms 1
Basement None
Interior
Interior Features Built-in Features, Open Floorplan
Heating Forced Air, Natural Gas
Cooling None
Flooring Carpet, Ceramic Tile, Hardwood
Appliance Built-In Electric Range, Dishwasher, Dryer, Electric Stove, Garage Control(s), Microwave Hood Fan, Refrigerator, Washer
Laundry In Unit
Exterior
Parking Features Double Garage Attached, Tandem
Garage Spaces 2.0
Garage Description Double Garage Attached, Tandem
Fence None
Community Features Park, Playground, Schools Nearby, Shopping Nearby, Sidewalks, Street Lights
Amenities Available Visitor Parking
Roof Type Asphalt Shingle
Porch Balcony(s), Front Porch
Lot Frontage 21.88
Exposure NW,SE
Total Parking Spaces 2
Building
Lot Description Low Maintenance Landscape, Level, Paved
Foundation Poured Concrete
Architectural Style 3 Storey
Level or Stories Three Or More
Structure Type Composite Siding,Wood Frame
Others
HOA Fee Include Common Area Maintenance,Insurance,Professional Management,Reserve Fund Contributions,Snow Removal
Restrictions Utility Right Of Way
Ownership Private
Pets Allowed Yes
Read Less



