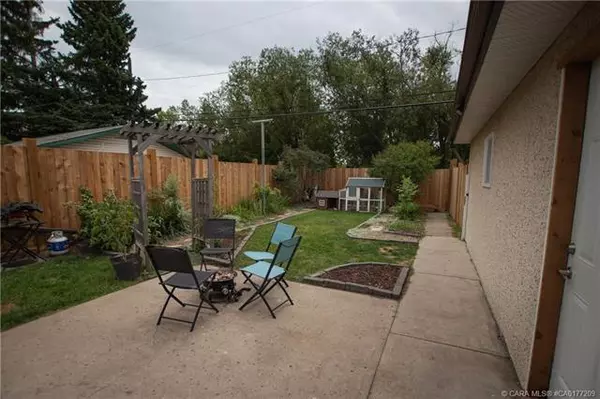For more information regarding the value of a property, please contact us for a free consultation.
4201 33 ST Red Deer, AB T4N 0N1
Want to know what your home might be worth? Contact us for a FREE valuation!

Our team is ready to help you sell your home for the highest possible price ASAP
Key Details
Sold Price $318,500
Property Type Single Family Home
Sub Type Detached
Listing Status Sold
Purchase Type For Sale
Square Footage 1,040 sqft
Price per Sqft $306
Subdivision Mountview
MLS® Listing ID A2034798
Sold Date 04/27/23
Style Bungalow
Bedrooms 5
Full Baths 2
Originating Board Central Alberta
Year Built 1962
Annual Tax Amount $2,602
Tax Year 2022
Lot Size 5,300 Sqft
Acres 0.12
Lot Dimensions 50.00X106.00
Property Description
5 Bedrooms!! Renovated bungalow in the desirable area of Mountview! This house and neighbourhood is full of character and is centrally located providing easy access to everything you need. Extensive renovations throughout with new appliances, countertops, professionally painted cabinets, back splash, apron sink, and vinyl plank floors in the kitchen. New paint and trim, custom barn doors, full bathroom renovation with beautiful subway tile, new fixtures and flooring. Complete basement development with kitchenette, new windows to meet required egress for basement bedrooms, 50gal water heater in 2018, and a high efficiency furnace. Outside you will find a 6 year old roof with high quality shingles, vinyl windows, (front picture window with aluminum cladding) new cedar fence, 22x 24, insulated garage, new garage door and door opener, new garage heater.
Location
Province AB
County Red Deer
Zoning R1
Direction N
Rooms
Other Rooms 1
Basement Finished, Full, Suite
Interior
Interior Features Central Vacuum, No Smoking Home
Heating Forced Air, Natural Gas
Cooling None
Flooring Carpet, Laminate, Vinyl
Appliance Dishwasher, Electric Stove, Refrigerator
Laundry In Basement
Exterior
Parking Features Double Garage Detached, Gravel Driveway, Heated Garage
Garage Spaces 2.0
Garage Description Double Garage Detached, Gravel Driveway, Heated Garage
Fence Fenced
Community Features Schools Nearby, Shopping Nearby
Roof Type Asphalt
Porch Patio
Lot Frontage 50.0
Total Parking Spaces 2
Building
Lot Description Landscaped, Standard Shaped Lot
Foundation Poured Concrete
Sewer Sewer
Water Public
Architectural Style Bungalow
Level or Stories One
Structure Type Stucco
Others
Restrictions None Known
Tax ID 75120708
Ownership Private
Read Less



