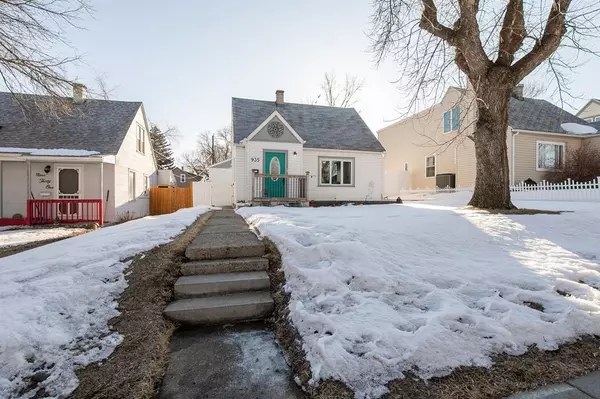For more information regarding the value of a property, please contact us for a free consultation.
935 8 ST S Lethbridge, AB T1J 2K7
Want to know what your home might be worth? Contact us for a FREE valuation!

Our team is ready to help you sell your home for the highest possible price ASAP
Key Details
Sold Price $324,000
Property Type Single Family Home
Sub Type Detached
Listing Status Sold
Purchase Type For Sale
Square Footage 1,116 sqft
Price per Sqft $290
Subdivision Fleetwood
MLS® Listing ID A2030308
Sold Date 04/27/23
Style 1 and Half Storey
Bedrooms 2
Full Baths 1
Originating Board Lethbridge and District
Year Built 1946
Annual Tax Amount $2,596
Tax Year 2022
Lot Size 4,994 Sqft
Acres 0.11
Property Description
TALK ABOUT DREAM SELLER, for REAL! Our seller put over six figures into this absolutely adorable south-side charmer! From the very important work behind those walls, like new electrical, a dreamy, BRIGHT addition (that could easily turn into a primary bedroom cause that main-floor laundry tho), a super wide, super long single garage (p.s. TRIPLE rear PARKING too), to the really fun things like irrigated gardens, and NEW KITCHEN! 935 8 Street South is a must-see! If you've been searching for a property close to schools, playgrounds, AND the hospital, that's TURNKEY, then watch our video, do a drive-by, have that pre-approval in place, and then get this cutie on your shortlist to see ASAP.
Location
Province AB
County Lethbridge
Zoning R-L
Direction W
Rooms
Basement Crawl Space, None
Interior
Interior Features No Smoking Home, See Remarks
Heating Forced Air, Natural Gas
Cooling Wall/Window Unit(s)
Flooring Hardwood, Laminate
Appliance Dishwasher, Garage Control(s), Gas Stove, Microwave Hood Fan, Refrigerator, See Remarks, Wall/Window Air Conditioner, Washer/Dryer, Window Coverings
Laundry Main Level, See Remarks
Exterior
Parking Features Additional Parking, Alley Access, Concrete Driveway, Off Street, RV Access/Parking, Single Garage Detached
Garage Spaces 1.0
Garage Description Additional Parking, Alley Access, Concrete Driveway, Off Street, RV Access/Parking, Single Garage Detached
Fence Fenced
Community Features Schools Nearby, Playground, Shopping Nearby
Roof Type Asphalt Shingle
Porch Front Porch
Lot Frontage 42.0
Exposure W
Total Parking Spaces 2
Building
Lot Description Back Yard, Landscaped
Foundation None
Architectural Style 1 and Half Storey
Level or Stories One and One Half
Structure Type Veneer
Others
Restrictions None Known
Tax ID 75877721
Ownership Private
Read Less



